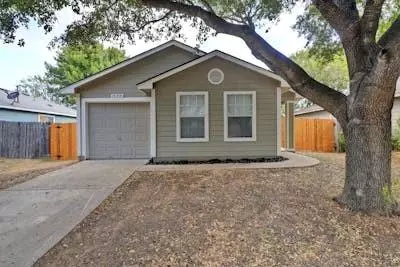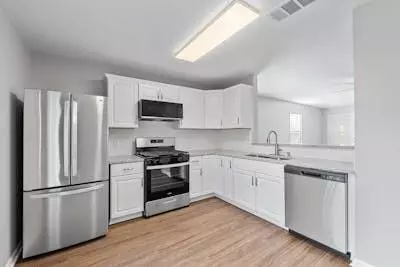3 Beds
1 Bath
1,091 SqFt
3 Beds
1 Bath
1,091 SqFt
Key Details
Property Type Single Family Home
Sub Type Single Family Residence
Listing Status Active
Purchase Type For Sale
Square Footage 1,091 sqft
Price per Sqft $224
Subdivision Austins Colony Ph 03
MLS Listing ID 3870197
Bedrooms 3
Full Baths 1
HOA Fees $350/ann
HOA Y/N Yes
Originating Board actris
Year Built 2002
Annual Tax Amount $2,804
Tax Year 2024
Lot Size 5,257 Sqft
Acres 0.1207
Property Description
**Location, Location, Location!** Just minutes from Tesla and COTA, this beautifully renovated 3-bedroom, 1-bathroom gem is ready for you to call home! Features You'll Love:** - Brand new roof and HVAC unit for peace of mind. - Modern kitchen with new appliances, stunning granite countertops, and fresh cabinets. - Cozy living spaces with new flooring and fresh paint throughout. - Jack and Jill bathroom with updated fixtures, including new toilets and sinks. - Mirrored sliding closet doors add a touch of elegance. - Enjoy the comfort of new ceiling fans and light fixtures. - Convenient electric garage door and new front fence/gate for added security. This home is a MUST SEE! Perfect for families or anyone looking for a fresh start in an ideal location. Don't miss out on this opportunity—schedule your showing today!
Location
State TX
County Travis
Rooms
Main Level Bedrooms 3
Interior
Interior Features Ceiling Fan(s), Granite Counters, Crown Molding, Electric Dryer Hookup, Eat-in Kitchen, Open Floorplan, Pantry, Primary Bedroom on Main, Washer Hookup
Heating Natural Gas
Cooling Ceiling Fan(s), Central Air, Electric
Flooring Laminate
Fireplaces Type None
Fireplace No
Appliance Dishwasher, Disposal, Exhaust Fan, Gas Range, Ice Maker, Microwave, Free-Standing Gas Oven, Plumbed For Ice Maker, Refrigerator
Exterior
Exterior Feature None
Garage Spaces 1.0
Fence Back Yard, Fenced, Gate
Pool None
Community Features Park, Trail(s)
Utilities Available Electricity Connected, Natural Gas Connected, Water Connected
Waterfront Description None
View None
Roof Type Shingle
Porch Patio
Total Parking Spaces 1
Private Pool No
Building
Lot Description Back Yard, Few Trees, Front Yard, Public Maintained Road, Trees-Moderate
Faces South
Foundation Slab
Sewer Public Sewer
Water Public
Level or Stories One
Structure Type HardiPlank Type
New Construction No
Schools
Elementary Schools Hornsby-Dunlap
Middle Schools Dailey
High Schools Del Valle
School District Del Valle Isd
Others
HOA Fee Include See Remarks
Special Listing Condition Standard
Find out why customers are choosing LPT Realty to meet their real estate needs






