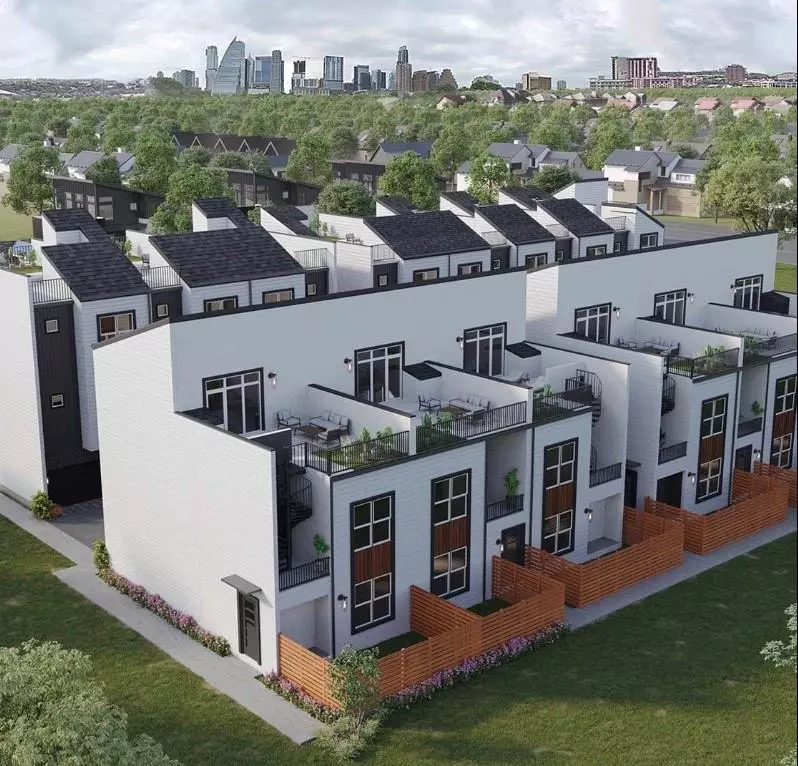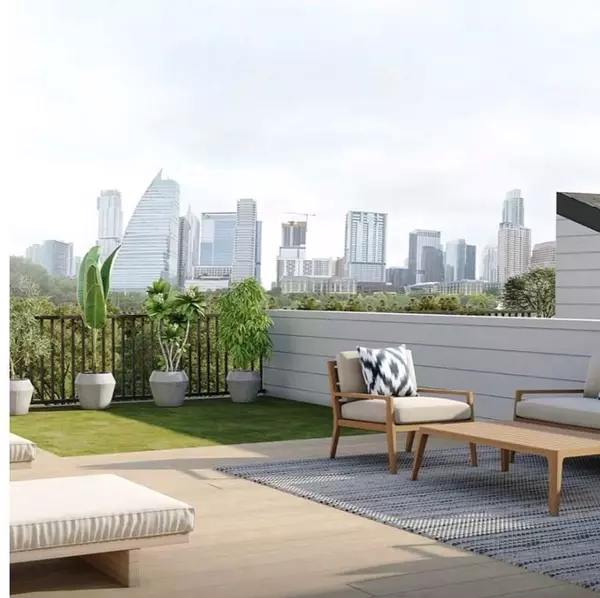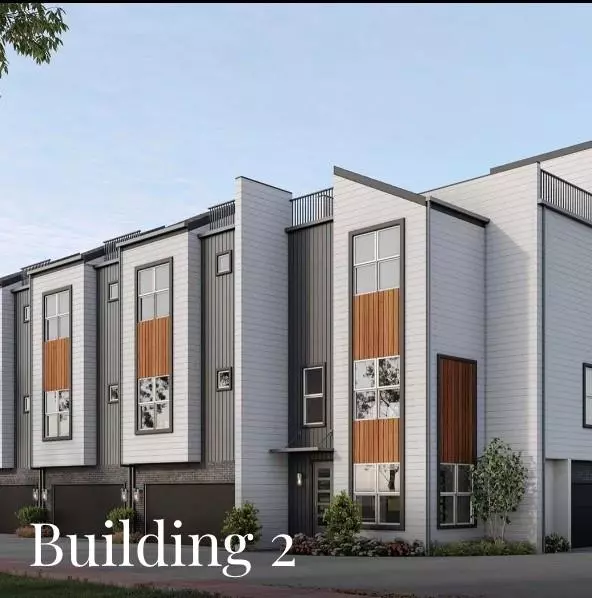3 Beds
3 Baths
1,497 SqFt
3 Beds
3 Baths
1,497 SqFt
Key Details
Property Type Townhouse
Sub Type Townhouse
Listing Status Active
Purchase Type For Sale
Square Footage 1,497 sqft
Price per Sqft $534
Subdivision Charles H Riddle Surv #19 Abs
MLS Listing ID 8580005
Style 1st Floor Entry
Bedrooms 3
Full Baths 2
Half Baths 1
HOA Fees $270/mo
HOA Y/N Yes
Originating Board actris
Year Built 2024
Annual Tax Amount $59,083
Tax Year 2024
Lot Size 0.830 Acres
Acres 0.8296
Property Description
Location
State TX
County Travis
Interior
Interior Features Ceiling Fan(s), High Ceilings, Quartz Counters
Heating Central
Cooling Central Air
Flooring Tile, Wood
Fireplace No
Appliance Stainless Steel Appliance(s)
Exterior
Exterior Feature See Remarks
Garage Spaces 2.0
Fence Wood
Pool None
Community Features See Remarks
Utilities Available Electricity Connected, Natural Gas Connected, Sewer Connected, Water Connected
Waterfront Description None
View Neighborhood, Panoramic
Roof Type Composition,Shingle
Porch Rear Porch, Terrace
Total Parking Spaces 2
Private Pool No
Building
Lot Description Cleared, Level
Faces North
Foundation Slab
Sewer Public Sewer
Water Public
Level or Stories Three Or More
Structure Type HardiPlank Type
New Construction Yes
Schools
Elementary Schools Joslin
Middle Schools Covington
High Schools Crockett
School District Austin Isd
Others
HOA Fee Include Common Area Maintenance
Special Listing Condition See Remarks
Find out why customers are choosing LPT Realty to meet their real estate needs






