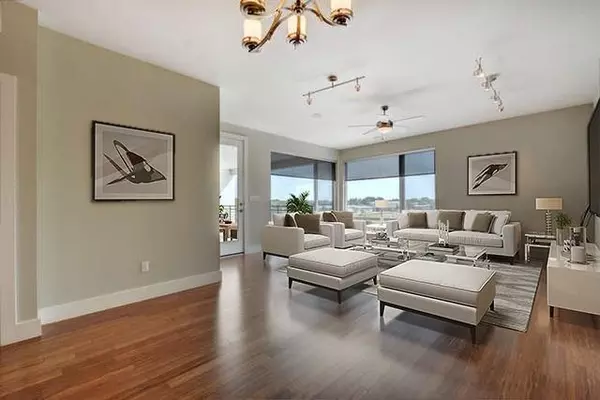2 Beds
2 Baths
1,371 SqFt
2 Beds
2 Baths
1,371 SqFt
Key Details
Property Type Condo
Sub Type Condominium
Listing Status Active
Purchase Type For Sale
Square Footage 1,371 sqft
Price per Sqft $601
Subdivision 12Th Street Court Condo
MLS Listing ID 7094773
Style Low Rise (1-3 Stories),Elevator
Bedrooms 2
Full Baths 2
HOA Fees $710/mo
HOA Y/N Yes
Originating Board actris
Year Built 2013
Annual Tax Amount $13,838
Tax Year 2024
Lot Size 1,925 Sqft
Acres 0.0442
Property Description
Location
State TX
County Travis
Rooms
Main Level Bedrooms 2
Interior
Interior Features Ceiling Fan(s), Quartz Counters, Double Vanity, Electric Dryer Hookup, Eat-in Kitchen, Kitchen Island, Open Floorplan, Primary Bedroom on Main, Walk-In Closet(s), Washer Hookup
Heating Central
Cooling Central Air
Flooring Tile, Wood
Fireplace No
Appliance Cooktop, Dishwasher, Disposal, Microwave, Oven, Refrigerator, Washer/Dryer Stacked
Exterior
Exterior Feature Balcony
Garage Spaces 2.0
Fence None
Pool None
Community Features Covered Parking, Storage
Utilities Available Cable Available, Electricity Connected, Phone Available, Sewer Connected, Water Connected
Waterfront Description None
View Downtown, Neighborhood
Roof Type Metal
Porch Covered, Deck
Total Parking Spaces 2
Private Pool No
Building
Lot Description None
Faces South
Foundation Slab
Sewer Public Sewer
Water Public
Level or Stories One
Structure Type Wood Siding,Stucco
New Construction No
Schools
Elementary Schools Casis
Middle Schools O Henry
High Schools Austin
School District Austin Isd
Others
HOA Fee Include Maintenance Grounds,Maintenance Structure
Special Listing Condition Standard
Find out why customers are choosing LPT Realty to meet their real estate needs






