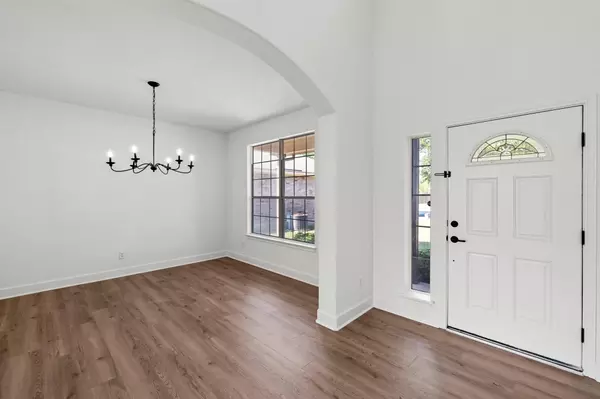4 Beds
3 Baths
1,920 SqFt
4 Beds
3 Baths
1,920 SqFt
Key Details
Property Type Single Family Home
Sub Type Single Family Residence
Listing Status Pending
Purchase Type For Sale
Square Footage 1,920 sqft
Price per Sqft $179
Subdivision Hunters Crossing
MLS Listing ID 5496181
Bedrooms 4
Full Baths 2
Half Baths 1
HOA Y/N No
Originating Board actris
Year Built 2005
Annual Tax Amount $6,676
Tax Year 2024
Lot Size 7,666 Sqft
Acres 0.176
Property Description
Experience luxury living in this beautifully renovated two-story haven, perfect for families and entertainers! This gorgeous home boasts new paint, flooring and baseboards throughout, creating a fresh and elegant atmosphere.
The updated kitchen is a culinary dream, featuring quartz countertops, stainless steel appliances, and sleek recessed lighting. Modern bathrooms offer glass shower enclosures, new plumbing fixtures and vanities, providing a spa-like experience.
With four spacious bedrooms for relaxation and 2.5 bathrooms for convenience, this home is ideal for families and entertainers. The two-story design allows for expansive living areas filled with natural light.
Enjoy the crisp Fall weather on the patio, schedule a showing today!
Location
State TX
County Bastrop
Interior
Interior Features Coffered Ceiling(s)
Heating Central, Natural Gas
Cooling Central Air
Flooring Carpet, Tile
Fireplaces Number 1
Fireplaces Type Family Room, Gas Log, Wood Burning
Fireplace No
Appliance Dishwasher, Disposal, Microwave, Free-Standing Range, Vented Exhaust Fan
Exterior
Exterior Feature None
Garage Spaces 2.0
Fence Fenced, Wood
Pool None
Community Features None
Utilities Available Electricity Available, Natural Gas Available
Waterfront Description None
View None
Roof Type Composition
Porch Covered
Total Parking Spaces 2
Private Pool No
Building
Lot Description Cul-De-Sac, Irregular Lot, Trees-Small (Under 20 Ft)
Faces North
Foundation Slab
Sewer Public Sewer
Water Public
Level or Stories Two
Structure Type HardiPlank Type,Masonry – Partial
New Construction No
Schools
Elementary Schools Mina
Middle Schools Bastrop
High Schools Bastrop
School District Bastrop Isd
Others
Special Listing Condition Standard
Find out why customers are choosing LPT Realty to meet their real estate needs






