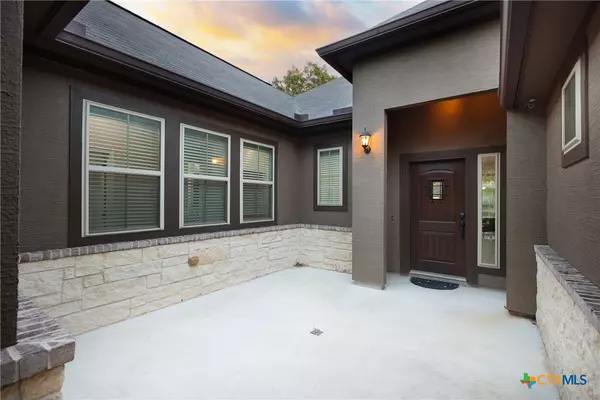4 Beds
3 Baths
2,587 SqFt
4 Beds
3 Baths
2,587 SqFt
Key Details
Property Type Single Family Home
Sub Type Single Family Residence
Listing Status Active Under Contract
Purchase Type For Sale
Square Footage 2,587 sqft
Price per Sqft $183
Subdivision Pecan Crossing
MLS Listing ID 561918
Style Contemporary/Modern
Bedrooms 4
Full Baths 3
Construction Status Resale
HOA Y/N Yes
Year Built 2015
Lot Size 7,662 Sqft
Acres 0.1759
Property Description
Location
State TX
County Guadalupe
Interior
Interior Features All Bedrooms Down, Tray Ceiling(s), Ceiling Fan(s), Chandelier, Cathedral Ceiling(s), Dining Area, Coffered Ceiling(s), Separate/Formal Dining Room, Double Vanity, Entrance Foyer, Garden Tub/Roman Tub, High Ceilings, Home Office, In-Law Floorplan, MultipleDining Areas, Open Floorplan, Pull Down Attic Stairs, Recessed Lighting, Split Bedrooms, Storage, Separate Shower
Heating Central, Natural Gas
Cooling Central Air, Electric, 1 Unit
Flooring Carpet, Ceramic Tile
Fireplaces Type None
Fireplace No
Appliance Dishwasher, Gas Cooktop, Gas Water Heater, Oven, Plumbed For Ice Maker, Some Gas Appliances, Built-In Oven, Microwave, Water Softener Owned
Laundry Washer Hookup, Electric Dryer Hookup, Inside, Laundry in Utility Room, Main Level, Laundry Room
Exterior
Exterior Feature Covered Patio, Porch, Private Yard, Rain Gutters
Parking Features Attached, Door-Single, Garage Faces Front, Garage, Garage Door Opener, Oversized, Driveway Level
Garage Spaces 3.0
Garage Description 3.0
Fence Back Yard, Picket, Privacy
Pool None
Community Features Basketball Court, Playground, Trails/Paths, Curbs, Sidewalks
Utilities Available Cable Available, Electricity Available, Trash Collection Public, Water Available
View Y/N No
Water Access Desc Public
View None
Roof Type Composition,Shingle
Accessibility Level Lot
Porch Covered, Patio, Porch
Building
Story 1
Entry Level One
Foundation Slab
Sewer Public Sewer
Water Public
Architectural Style Contemporary/Modern
Level or Stories One
Construction Status Resale
Schools
Elementary Schools Memorial Elementary
Middle Schools New Braunfels Middle School
School District New Braunfels Isd
Others
Tax ID 157752
Security Features Prewired,Smoke Detector(s)
Acceptable Financing Cash, Conventional, VA Loan
Listing Terms Cash, Conventional, VA Loan

Find out why customers are choosing LPT Realty to meet their real estate needs






