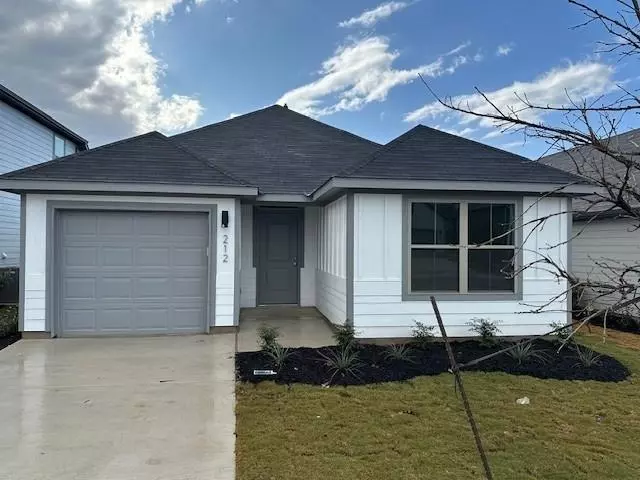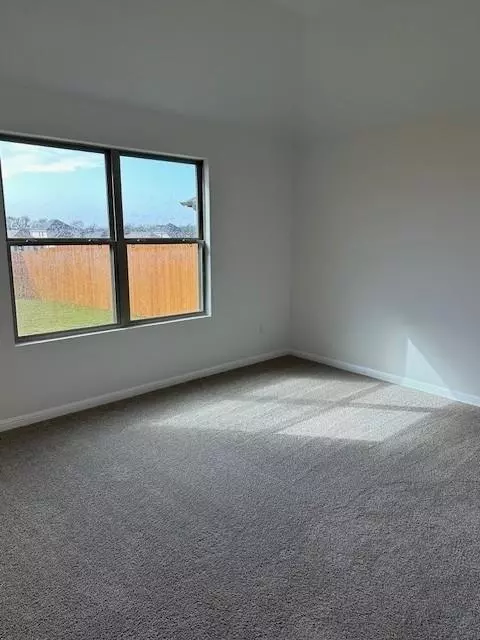3 Beds
2 Baths
1,113 SqFt
3 Beds
2 Baths
1,113 SqFt
Key Details
Property Type Single Family Home
Sub Type Single Family Residence
Listing Status Active
Purchase Type For Sale
Square Footage 1,113 sqft
Price per Sqft $233
Subdivision Trinity Ranch
MLS Listing ID 3583876
Bedrooms 3
Full Baths 2
HOA Fees $625/ann
HOA Y/N Yes
Originating Board actris
Year Built 2024
Tax Year 2024
Lot Size 4,791 Sqft
Acres 0.11
Lot Dimensions 40x120
Property Description
Location
State TX
County Bastrop
Rooms
Main Level Bedrooms 3
Interior
Interior Features Ceiling Fan(s), Electric Dryer Hookup, High Speed Internet, Low Flow Plumbing Fixtures, Pantry, Primary Bedroom on Main, Recessed Lighting, Washer Hookup, Wired for Data
Heating Central, ENERGY STAR Qualified Equipment, Natural Gas
Cooling Ceiling Fan(s), Central Air, ENERGY STAR Qualified Equipment, Zoned
Flooring Carpet, Vinyl
Fireplace No
Appliance Dishwasher, Disposal, ENERGY STAR Qualified Appliances, Microwave, Tankless Water Heater
Exterior
Exterior Feature Lighting, Private Yard
Garage Spaces 1.0
Fence Wood
Pool None
Community Features Clubhouse, Cluster Mailbox, Common Grounds, Playground, Pool, Sport Court(s)/Facility, Trail(s)
Utilities Available Natural Gas Available, Underground Utilities
Waterfront Description None
View Neighborhood
Roof Type Composition
Porch Front Porch
Total Parking Spaces 1
Private Pool No
Building
Lot Description Back Yard, Front Yard, Interior Lot, Sprinkler - Automatic
Faces Northeast
Foundation Slab
Sewer MUD
Water MUD
Level or Stories One
Structure Type Spray Foam Insulation
New Construction No
Schools
Elementary Schools Elgin
Middle Schools Elgin
High Schools Elgin
School District Elgin Isd
Others
HOA Fee Include Common Area Maintenance,Maintenance Grounds
Special Listing Condition Standard
Find out why customers are choosing LPT Realty to meet their real estate needs






