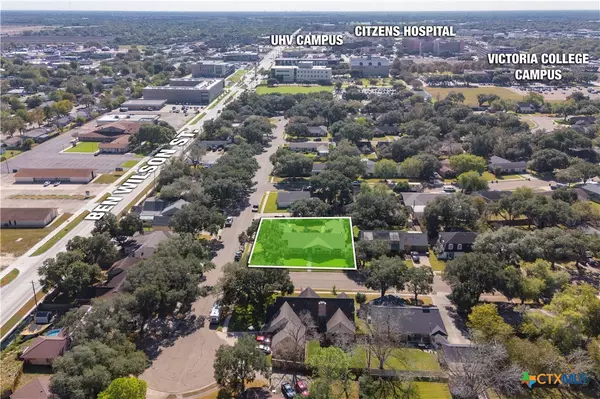
4 Beds
3 Baths
3,037 SqFt
4 Beds
3 Baths
3,037 SqFt
Key Details
Property Type Single Family Home
Sub Type Single Family Residence
Listing Status Active
Purchase Type For Sale
Square Footage 3,037 sqft
Price per Sqft $138
Subdivision Brownson Terrace Ii
MLS Listing ID 561066
Style Contemporary/Modern
Bedrooms 4
Full Baths 3
Construction Status Resale
HOA Y/N No
Year Built 1964
Lot Size 0.322 Acres
Acres 0.3217
Property Description
Location
State TX
County Victoria
Interior
Interior Features All Bedrooms Down, Wet Bar, Ceiling Fan(s), Separate/Formal Dining Room, Entrance Foyer, Granite Counters, High Ceilings, His and Hers Closets, Primary Downstairs, Multiple Living Areas, Multiple Dining Areas, Main Level Primary, Multiple Closets, Open Floorplan, Pull Down Attic Stairs, Storage, Separate Shower, Tub Shower, Walk-In Closet(s), Breakfast Bar, Breakfast Area
Heating Central, Electric
Cooling Central Air
Flooring Wood
Fireplaces Number 1
Fireplaces Type Free Standing
Fireplace Yes
Appliance Dishwasher, Disposal, Vented Exhaust Fan, Some Gas Appliances, Built-In Oven, Range
Laundry Washer Hookup, Laundry in Utility Room, Main Level, Laundry Room, Laundry Tub, Sink
Exterior
Exterior Feature Covered Patio, None, Private Yard, Storage
Parking Features Attached, Garage
Garage Spaces 2.0
Garage Description 2.0
Fence Back Yard, Privacy, Wood
Pool None
Community Features None
Utilities Available Cable Available, Electricity Available, Trash Collection Public
View Y/N No
Water Access Desc Public
View None
Roof Type Composition,Shingle
Accessibility Grab Bars, None, Accessible Hallway(s)
Porch Covered, Patio
Building
Story 1
Entry Level One
Foundation Slab
Water Public
Architectural Style Contemporary/Modern
Level or Stories One
Additional Building Gazebo, Storage
Construction Status Resale
Schools
School District Victoria Isd
Others
Tax ID 41532
Security Features Prewired
Acceptable Financing Cash, Conventional, FHA, VA Loan
Listing Terms Cash, Conventional, FHA, VA Loan


Find out why customers are choosing LPT Realty to meet their real estate needs






