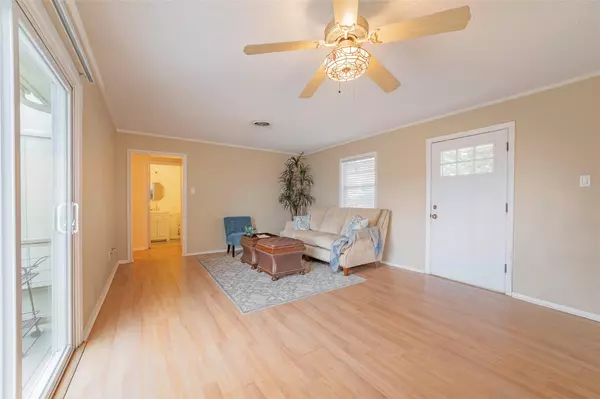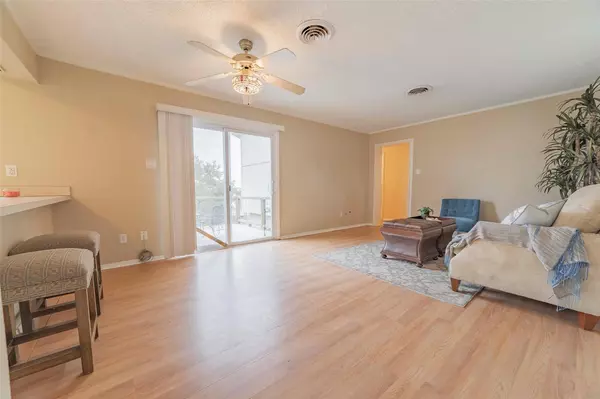2 Beds
2 Baths
1,008 SqFt
2 Beds
2 Baths
1,008 SqFt
Key Details
Property Type Single Family Home
Sub Type Single Family Residence
Listing Status Active
Purchase Type For Sale
Square Footage 1,008 sqft
Price per Sqft $265
Subdivision Channel Oaks
MLS Listing ID 2527667
Bedrooms 2
Full Baths 1
Half Baths 1
HOA Fees $120/ann
HOA Y/N Yes
Originating Board actris
Year Built 1973
Annual Tax Amount $3,100
Tax Year 2024
Lot Size 0.400 Acres
Acres 0.4
Property Description
Location
State TX
County Burnet
Rooms
Main Level Bedrooms 2
Interior
Interior Features Bar, Ceiling Fan(s), High Ceilings, Laminate Counters, Pantry, Primary Bedroom on Main, Walk-In Closet(s)
Heating Central
Cooling Ceiling Fan(s), Central Air
Flooring Laminate, Tile
Fireplace No
Appliance Dishwasher, Electric Range, Microwave, Electric Oven, Refrigerator, Electric Water Heater
Exterior
Exterior Feature Private Yard
Fence Back Yard, Chain Link, Partial
Pool None
Community Features Lake
Utilities Available Electricity Available, Electricity Connected, Water Available, Water Connected
Waterfront Description None
View City Lights, Hill Country, Lake
Roof Type Metal
Porch Deck
Total Parking Spaces 4
Private Pool No
Building
Lot Description Back Yard, Cul-De-Sac, Interior Lot, Trees-Medium (20 Ft - 40 Ft), Trees-Small (Under 20 Ft), Views
Faces South
Foundation Pillar/Post/Pier
Sewer Septic Tank
Water Public, Well, See Remarks
Level or Stories One
Structure Type Masonite,Wood Siding
New Construction No
Schools
Elementary Schools Spicewood (Marble Falls Isd)
Middle Schools Marble Falls
High Schools Marble Falls
School District Marble Falls Isd
Others
HOA Fee Include See Remarks
Special Listing Condition Standard
Find out why customers are choosing LPT Realty to meet their real estate needs






