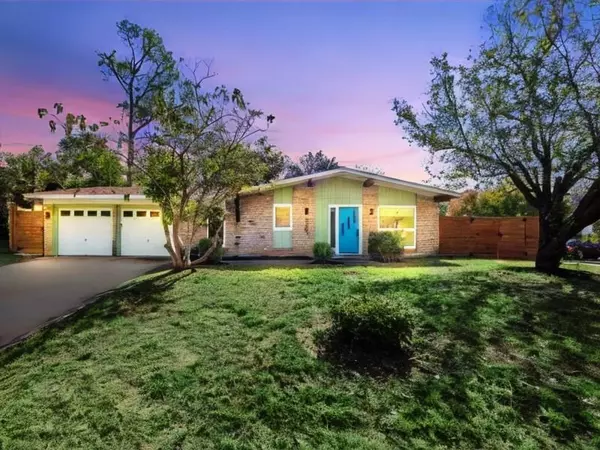
3 Beds
2 Baths
1,389 SqFt
3 Beds
2 Baths
1,389 SqFt
Key Details
Property Type Single Family Home
Sub Type Single Family Residence
Listing Status Active Under Contract
Purchase Type For Rent
Square Footage 1,389 sqft
Subdivision Windsor Park Hills Sec 03
MLS Listing ID 6398721
Style 1st Floor Entry
Bedrooms 3
Full Baths 2
Originating Board actris
Year Built 1964
Lot Size 8,280 Sqft
Acres 0.1901
Property Description
Location
State TX
County Travis
Rooms
Main Level Bedrooms 3
Interior
Interior Features Breakfast Bar, Quartz Counters, Kitchen Island, Multiple Living Areas, No Interior Steps, Open Floorplan, Primary Bedroom on Main, Recessed Lighting, Smart Home, Smart Thermostat, Solar Tube(s)
Cooling Central Air
Flooring Vinyl
Fireplaces Number 1
Fireplaces Type Living Room
Fireplace No
Appliance Dishwasher, Disposal, Dryer, Induction Cooktop, Microwave, Free-Standing Refrigerator, Self Cleaning Oven, Washer
Exterior
Exterior Feature Garden, No Exterior Steps, Private Yard
Garage Spaces 2.0
Pool None
Community Features See Remarks
Utilities Available Electricity Connected, Phone Available, Sewer Available, Water Available
Porch Covered, Front Porch, Patio, Rear Porch
Total Parking Spaces 4
Private Pool No
Building
Lot Description Back Yard, Corner Lot, Level
Faces Northwest
Foundation Slab
Sewer Public Sewer
Level or Stories One
New Construction No
Schools
Elementary Schools Pecan Springs
Middle Schools Martin
High Schools Eastside Early College
School District Austin Isd
Others
Pets Allowed Cats OK, Dogs OK, Negotiable
Num of Pet 2
Pets Allowed Cats OK, Dogs OK, Negotiable

Find out why customers are choosing LPT Realty to meet their real estate needs






