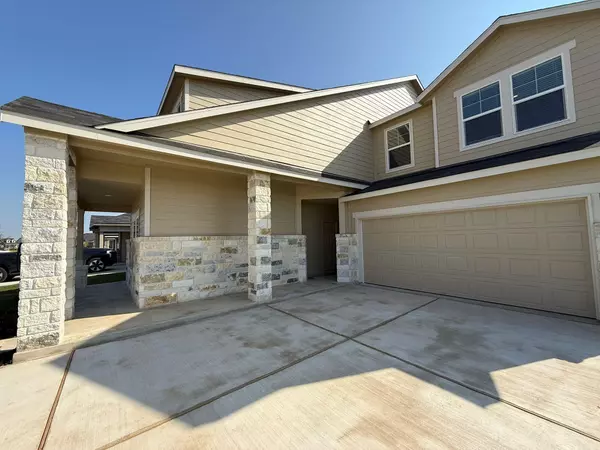5 Beds
4 Baths
2,956 SqFt
5 Beds
4 Baths
2,956 SqFt
Key Details
Property Type Single Family Home
Sub Type Single Family Residence
Listing Status Active
Purchase Type For Rent
Square Footage 2,956 sqft
Subdivision Waterstone
MLS Listing ID 3151870
Style 1st Floor Entry
Bedrooms 5
Full Baths 3
Half Baths 1
HOA Y/N Yes
Originating Board actris
Year Built 2024
Lot Size 6,534 Sqft
Acres 0.15
Property Description
Location
State TX
County Hays
Rooms
Main Level Bedrooms 2
Interior
Interior Features Two Primary Suties, High Ceilings, Double Vanity, Kitchen Island, Open Floorplan, Walk-In Closet(s)
Heating Central
Cooling Central Air
Flooring Carpet, Tile, Vinyl
Fireplaces Type None
Fireplace No
Appliance Dishwasher, Microwave, Oven
Exterior
Exterior Feature Private Yard
Garage Spaces 2.0
Fence Back Yard, Privacy, Wood
Pool None
Community Features Pool
Utilities Available Electricity Available, High Speed Internet, Natural Gas Available, Solar
Waterfront Description None
View Pond
Roof Type Composition
Porch Covered
Total Parking Spaces 2
Private Pool No
Building
Lot Description Interior Lot, Sprinkler - In Rear, Sprinkler - In Front, Sprinkler - Side Yard, Views
Faces Northwest
Foundation Slab
Sewer Public Sewer
Water Public
Level or Stories Two
Structure Type Brick,HardiPlank Type,Masonry – Partial,Stone,Stucco
New Construction Yes
Schools
Elementary Schools Hemphill
Middle Schools D J Red Simon
High Schools Jack C Hays
School District Hays Cisd
Others
Pets Allowed Cats OK, Dogs OK
Num of Pet 4
Pets Allowed Cats OK, Dogs OK
Find out why customers are choosing LPT Realty to meet their real estate needs






