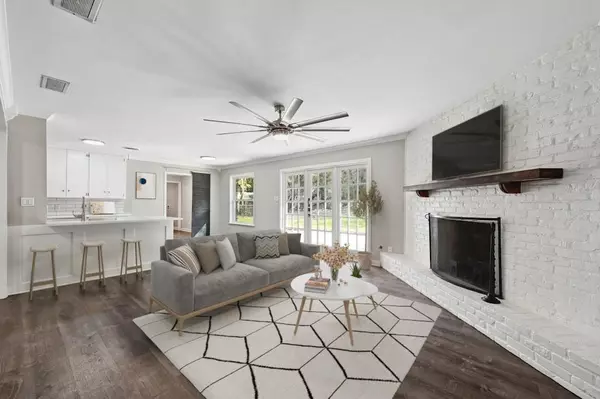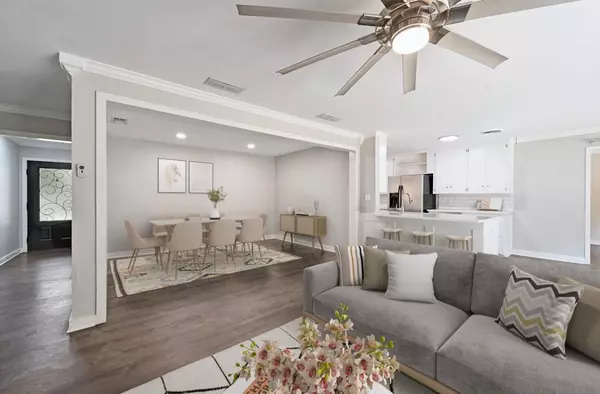3 Beds
2 Baths
2,024 SqFt
3 Beds
2 Baths
2,024 SqFt
Key Details
Property Type Single Family Home
Sub Type Single Family Residence
Listing Status Active Under Contract
Purchase Type For Rent
Square Footage 2,024 sqft
Subdivision Highland Hills Sec 05 Ph 01
MLS Listing ID 3678756
Bedrooms 3
Full Baths 2
Originating Board actris
Year Built 1959
Lot Size 0.275 Acres
Acres 0.275
Property Description
Location
State TX
County Travis
Rooms
Main Level Bedrooms 3
Interior
Interior Features Breakfast Bar, Ceiling Fan(s), Quartz Counters, Crown Molding, Double Vanity, Electric Dryer Hookup, Pantry, Primary Bedroom on Main, Walk-In Closet(s), Washer Hookup
Heating Central, Electric
Cooling Ceiling Fan(s), Central Air, Electric
Flooring Vinyl, Wood
Fireplaces Number 1
Fireplaces Type Decorative
Fireplace No
Appliance Gas Range, RNGHD, Refrigerator, Stainless Steel Appliance(s)
Exterior
Exterior Feature Private Yard
Garage Spaces 2.0
Fence Back Yard, Privacy
Pool None
Community Features None
Utilities Available Electricity Connected, Natural Gas Connected, Underground Utilities
Waterfront Description None
View None
Roof Type Shingle
Porch Rear Porch
Total Parking Spaces 2
Private Pool No
Building
Lot Description Back Yard, Front Yard, Rock Outcropping, Sprinkler - In-ground, Trees-Large (Over 40 Ft)
Faces West
Foundation Slab
Sewer Public Sewer
Water Public
Level or Stories One
Structure Type Brick
New Construction No
Schools
Elementary Schools Highland Park
Middle Schools Lamar (Austin Isd)
High Schools Mccallum
School District Austin Isd
Others
Pets Allowed Cats OK, Dogs OK, Size Limit, Breed Restrictions
Num of Pet 2
Pets Allowed Cats OK, Dogs OK, Size Limit, Breed Restrictions
Find out why customers are choosing LPT Realty to meet their real estate needs






