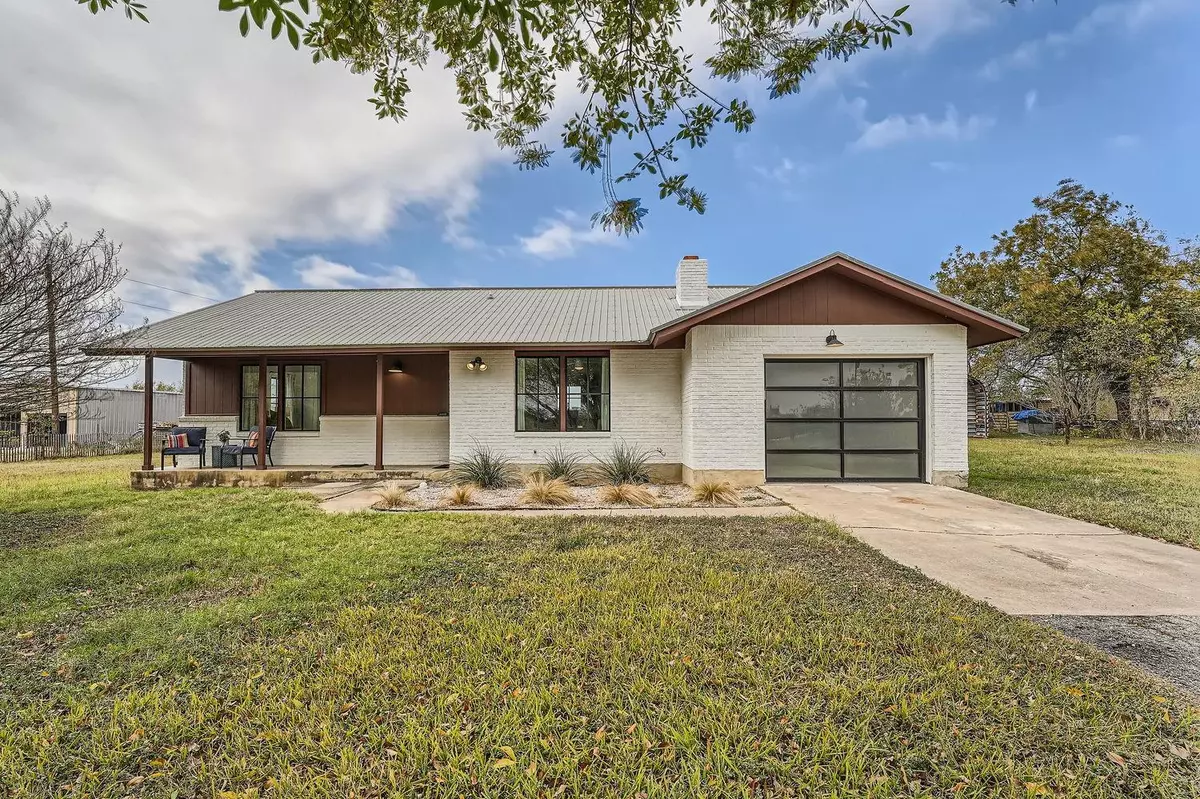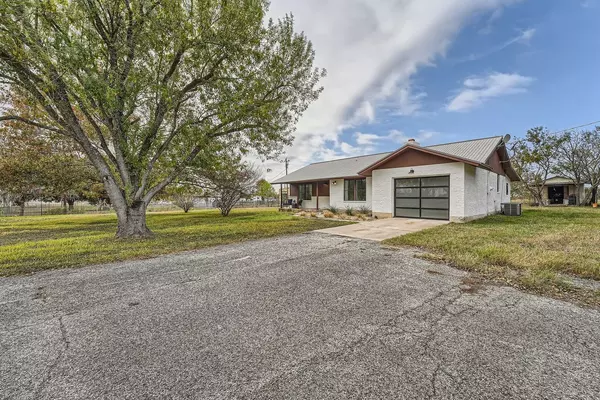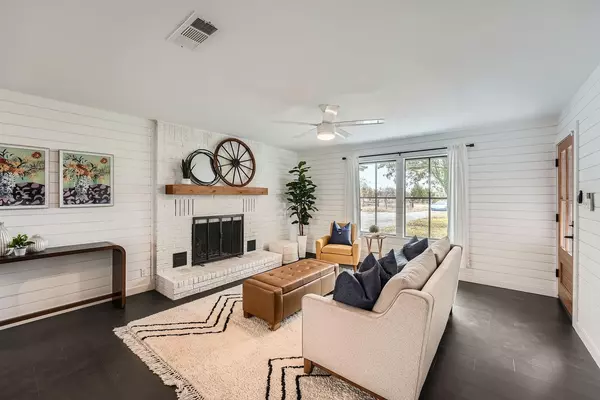2 Beds
2 Baths
1,421 SqFt
2 Beds
2 Baths
1,421 SqFt
Key Details
Property Type Single Family Home
Sub Type Single Family Residence
Listing Status Active Under Contract
Purchase Type For Sale
Square Footage 1,421 sqft
Price per Sqft $299
Subdivision Rural
MLS Listing ID 6653493
Style 1st Floor Entry
Bedrooms 2
Full Baths 2
HOA Y/N No
Originating Board actris
Year Built 1975
Annual Tax Amount $2,871
Tax Year 2024
Lot Size 1.012 Acres
Acres 1.012
Property Description
Location
State TX
County Travis
Rooms
Main Level Bedrooms 2
Interior
Interior Features Breakfast Bar, Ceiling Fan(s), Electric Dryer Hookup, Eat-in Kitchen, French Doors, Kitchen Island, Open Floorplan, Primary Bedroom on Main, Walk-In Closet(s), Washer Hookup
Heating Central, Fireplace(s)
Cooling Ceiling Fan(s), Central Air
Flooring Laminate, Tile
Fireplaces Number 1
Fireplaces Type Living Room, Wood Burning
Fireplace No
Appliance Cooktop, Dishwasher, Disposal, Electric Oven, Range, Free-Standing Range, Refrigerator, Electric Water Heater
Exterior
Exterior Feature No Exterior Steps
Garage Spaces 1.0
Fence Fenced, Livestock, Wire
Pool None
Community Features None
Utilities Available Above Ground, Electricity Available
Waterfront Description None
View None
Roof Type Metal
Porch Covered, Front Porch, Porch
Total Parking Spaces 4
Private Pool No
Building
Lot Description Back Yard, Level, Trees-Large (Over 40 Ft), Many Trees
Faces North
Foundation Slab
Sewer Septic Tank
Water Private
Level or Stories One
Structure Type Brick,HardiPlank Type,Masonry – All Sides
New Construction No
Schools
Elementary Schools Elgin
Middle Schools Elgin
High Schools Elgin
School District Elgin Isd
Others
Special Listing Condition Standard
Find out why customers are choosing LPT Realty to meet their real estate needs






