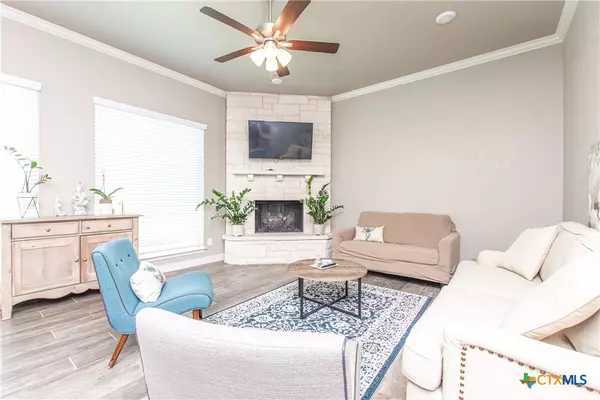4 Beds
3 Baths
2,610 SqFt
4 Beds
3 Baths
2,610 SqFt
Key Details
Property Type Single Family Home
Sub Type Single Family Residence
Listing Status Pending
Purchase Type For Rent
Square Footage 2,610 sqft
Subdivision Bella Charca Ph Vii
MLS Listing ID 564464
Style Traditional
Bedrooms 4
Full Baths 3
HOA Y/N Yes
Year Built 2021
Lot Size 0.341 Acres
Acres 0.341
Property Description
Stunning four-bedroom in Nolanville! Located in the lovely gated community of Bella Charca, which includes a pond and much more, this elegant home has all the bells and whistles you've been looking for. For starters, this home has great curb appeal. Inside, you will find a spacious living room with ceramic tile flooring, crown molding, and a fireplace. The open kitchen is equipped with recessed lighting, granite countertops, a large island, a pantry, and stainless appliances. The bedrooms are a great size. The primary bathroom is amazing, boasting double vanities, a garden tub, and a separate shower. Additional amenities include a second living and dining area, a three-car garage, solar panels to help reduce electricity costs, and much more. Make this house your new home, schedule your showing today!
ATTENTION: All leases will be enrolled into the StarPointe Realty Residential Benefit Package program. Participation is mandatory. Package details and pricing can be found on our website.
Location
State TX
County Bell
Interior
Interior Features Ceiling Fan(s), Crown Molding, Double Vanity, Garden Tub/Roman Tub, Open Floorplan, Recessed Lighting, Separate Shower, Tub Shower, Granite Counters, Kitchen Island, Pantry
Heating Central
Cooling Central Air
Flooring Carpet, Laminate
Fireplaces Type Living Room
Fireplace Yes
Appliance Double Oven, Dishwasher, Gas Cooktop, Disposal, Microwave, Refrigerator
Laundry Washer Hookup, Electric Dryer Hookup, Laundry Room
Exterior
Exterior Feature None
Garage Spaces 3.0
Garage Description 3.0
Fence Back Yard, Privacy
Pool None
Community Features None
Utilities Available None
View Y/N No
View None
Roof Type Composition,Shingle
Building
Story 1
Entry Level One
Foundation Slab
Sewer Public Sewer
Architectural Style Traditional
Level or Stories One
Schools
School District Killeen Isd
Others
Tax ID 486111
Security Features Smoke Detector(s)
Pets Allowed Breed Restrictions, Cats OK, Dogs OK, Number Limit, Yes

Find out why customers are choosing LPT Realty to meet their real estate needs






