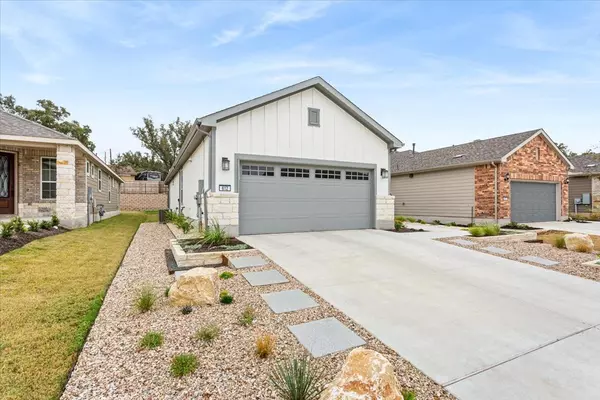2 Beds
2 Baths
1,475 SqFt
2 Beds
2 Baths
1,475 SqFt
Key Details
Property Type Single Family Home
Sub Type Single Family Residence
Listing Status Pending
Purchase Type For Sale
Square Footage 1,475 sqft
Price per Sqft $261
Subdivision Sun City
MLS Listing ID 2264501
Bedrooms 2
Full Baths 2
HOA Fees $1,900/ann
HOA Y/N Yes
Originating Board actris
Year Built 2024
Annual Tax Amount $4,200
Tax Year 2024
Lot Size 5,514 Sqft
Acres 0.1266
Property Description
Why wait to build when you can own this stunning, nearly new home that's better than new! Thoughtfully upgraded by the current owner, this gem is move-in ready with all the extras.
Interior Features:
* Elegant plantation shutters throughout for style and privacy
* Gourmet kitchen with stainless steel appliances, a farmhouse-style sink and a spacious large island with an outlet, ideal for cooking, entertaining, or extra workspace
* Large tray ceiling in living/family room gives the feeling of a much larger home.
* Vinyl plank flooring and the light painted walls leaves an open and airy feeling.
* Luxurious primary bath with upgraded tile flooring, a walk-in shower with a glass door, and dual vanities.
* Guest bath with a shower/tub combo, featuring tile to the ceiling for a sleek and polished look
Garage and Outdoor Enhancements:
* Garage upgrades include extended garage (owners truck fits - 550 sq.ft.), windows in the garage door allowing natural light in, epoxy-coated floors, and added storage for functionality
* Backyard oasis with a custom fire pit area, hardscaping, extended patio featuring privacy screens, two ceiling fans, and an awning for year-round enjoyment
* Front porch coated for durability and charm, surrounded by decorative landscape stones and hardscaping
Located in the sought-after Sun City community, this home is a rare find that combines new construction quality with owner-added enhancements. Schedule your tour today and see why this home truly stands out!
Location
State TX
County Williamson
Rooms
Main Level Bedrooms 2
Interior
Interior Features Breakfast Bar, Ceiling Fan(s), Tray Ceiling(s), Quartz Counters, Crown Molding, Double Vanity, No Interior Steps, Open Floorplan, Pantry, Primary Bedroom on Main, Recessed Lighting, Walk-In Closet(s)
Heating Central
Cooling Central Air
Flooring Vinyl
Fireplace No
Appliance Dishwasher, Disposal, Microwave, Free-Standing Gas Oven, Water Softener Owned
Exterior
Exterior Feature Gutters Partial
Garage Spaces 2.0
Fence None
Pool None
Community Features BBQ Pit/Grill, Common Grounds, Dog Park, Fitness Center, Golf, Planned Social Activities, Pool, Sport Court(s)/Facility, Tennis Court(s), Trail(s)
Utilities Available Cable Available, Electricity Connected, High Speed Internet, Natural Gas Connected, Sewer Connected, Underground Utilities, Water Connected
Waterfront Description None
View Neighborhood
Roof Type Shingle
Porch Covered, Rear Porch
Total Parking Spaces 2
Private Pool No
Building
Lot Description Back Yard, Near Golf Course, Sprinkler - Automatic
Faces North
Foundation Slab
Sewer Public Sewer
Water Public
Level or Stories One
Structure Type Brick Veneer,HardiPlank Type
New Construction No
Schools
Elementary Schools Na_Sun_City
Middle Schools Na_Sun_City
High Schools Na_Sun_City
School District Georgetown Isd
Others
HOA Fee Include Common Area Maintenance
Special Listing Condition Standard
Find out why customers are choosing LPT Realty to meet their real estate needs






