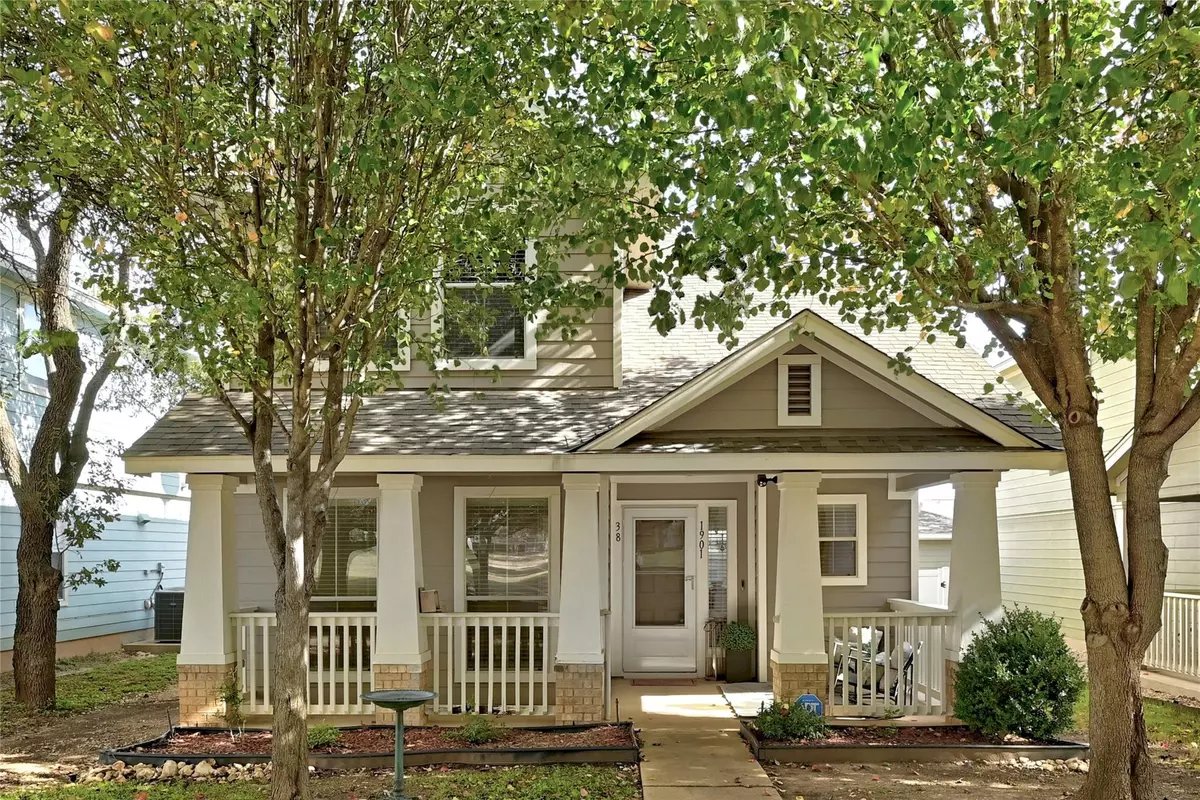3 Beds
3 Baths
1,351 SqFt
3 Beds
3 Baths
1,351 SqFt
Key Details
Property Type Condo
Sub Type Condominium
Listing Status Active
Purchase Type For Sale
Square Footage 1,351 sqft
Price per Sqft $258
Subdivision Cedar Park Town Center Condo
MLS Listing ID 7136453
Style 1st Floor Entry
Bedrooms 3
Full Baths 2
Half Baths 1
HOA Fees $54/mo
HOA Y/N Yes
Originating Board actris
Year Built 2008
Tax Year 2024
Lot Size 4,399 Sqft
Acres 0.101
Property Description
Location
State TX
County Williamson
Rooms
Main Level Bedrooms 1
Interior
Interior Features High Ceilings, Primary Bedroom on Main
Heating Electric
Cooling Central Air
Flooring Laminate, No Carpet, Tile
Fireplaces Type None
Fireplace No
Appliance Dishwasher, Disposal, Electric Cooktop, Exhaust Fan, Microwave, Refrigerator, Electric Water Heater
Exterior
Exterior Feature Private Yard
Garage Spaces 2.0
Fence Fenced, Vinyl, Wood
Pool None
Community Features Dog Park, High Speed Internet, Park
Utilities Available Electricity Connected, High Speed Internet, Phone Available, Sewer Connected, Underground Utilities, Water Connected
Waterfront Description None
View Park/Greenbelt
Roof Type Composition
Porch Patio, Porch
Total Parking Spaces 4
Private Pool No
Building
Lot Description Alley, Curbs, Sprinkler - Automatic, Sprinkler - In Rear, Sprinkler - In Front, See Remarks
Faces West
Foundation Slab
Sewer Public Sewer
Water Public
Level or Stories Two
Structure Type HardiPlank Type
New Construction No
Schools
Elementary Schools Lois F Giddens
Middle Schools Knox Wiley
High Schools Rouse
School District Leander Isd
Others
HOA Fee Include Common Area Maintenance
Special Listing Condition Standard
Find out why customers are choosing LPT Realty to meet their real estate needs






