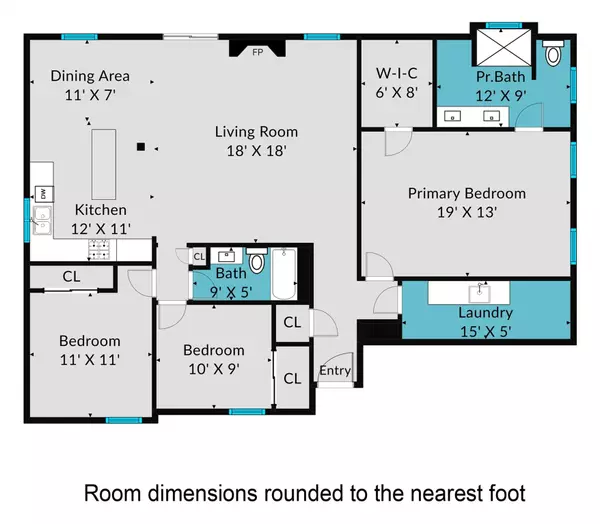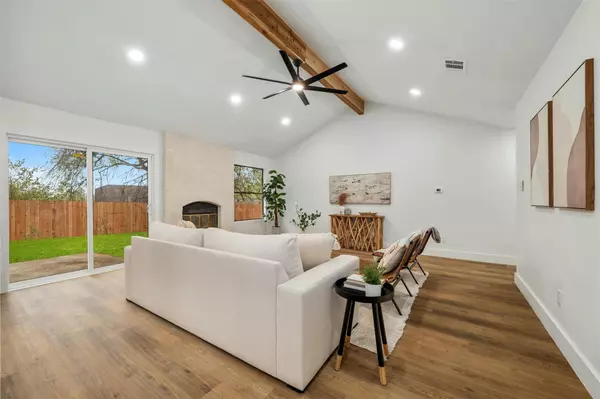3 Beds
2 Baths
1,404 SqFt
3 Beds
2 Baths
1,404 SqFt
Key Details
Property Type Single Family Home
Sub Type Single Family Residence
Listing Status Active
Purchase Type For Sale
Square Footage 1,404 sqft
Price per Sqft $455
Subdivision Cherry Creek Ph 08 Sec 01
MLS Listing ID 2343075
Bedrooms 3
Full Baths 2
HOA Y/N No
Originating Board actris
Year Built 1984
Annual Tax Amount $9,089
Tax Year 2024
Lot Size 7,100 Sqft
Acres 0.163
Property Description
Tucked away beneath a canopy of beautiful trees in the highly sought-after Cherry Creek neighborhood, this stunning single-story home is a masterpiece of modern design and timeless elegance. Completely remodeled from top to bottom, this home exudes warmth and sophistication, with an open-concept floorplan that boasts soaring ceilings, exposed wooden beams, and an abundance of natural light.
The heart of the home is the chef's kitchen, featuring all-new, high-end appliances, sleek custom cabinetry, and a spacious island—perfect for hosting and entertaining. Every detail has been thoughtfully designed, creating a seamless flow between the kitchen, dining, and living spaces.
The luxurious primary suite is a true retreat, with vaulted ceilings, a walk-in closet with built-ins, and a spa-like ensuite bath that feels like a five-star sanctuary. Enjoy serene, calming tones, designer finishes, and a spacious walk-in shower to start or end your day in pure relaxation.
The secondary bedrooms are privately tucked away on the opposite side of the home, offering a functional and family-friendly layout. The spacious laundry room is both beautiful and practical, complete with a sleek countertop, deep sink, and ample built-in storage.
Step outside into your sizeable backyard—a blank canvas with endless potential. Whether you envision a sparkling pool, a yoga studio, a lush garden, or simply a space to relax and unwind, the possibilities are limitless.
This home combines modern comfort with the charm of Cherry Creek living, offering the perfect backdrop for cherished memories. Don't miss your chance to own this one-of-a-kind property!
Location
State TX
County Travis
Rooms
Main Level Bedrooms 3
Interior
Interior Features Breakfast Bar, Ceiling Fan(s), Vaulted Ceiling(s), Quartz Counters, High Speed Internet, Kitchen Island, No Interior Steps, Open Floorplan, Primary Bedroom on Main, Walk-In Closet(s), Washer Hookup
Heating Central
Cooling Ceiling Fan(s), Central Air
Flooring Vinyl
Fireplaces Number 1
Fireplaces Type Living Room
Fireplace No
Appliance Built-In Gas Range, Dishwasher, Disposal, Exhaust Fan
Exterior
Exterior Feature Lighting, No Exterior Steps, Private Yard
Garage Spaces 2.0
Fence Back Yard, Privacy
Pool None
Community Features None
Utilities Available Electricity Connected, Natural Gas Connected
Waterfront Description None
View Neighborhood
Roof Type Composition
Porch Front Porch
Total Parking Spaces 4
Private Pool No
Building
Lot Description Back Yard, Private, Trees-Large (Over 40 Ft)
Faces West
Foundation Slab
Sewer Public Sewer
Water Public
Level or Stories One
Structure Type HardiPlank Type,Masonry – Partial
New Construction No
Schools
Elementary Schools Sunset Valley
Middle Schools Covington
High Schools Crockett
School District Austin Isd
Others
Special Listing Condition Standard
Find out why customers are choosing LPT Realty to meet their real estate needs






