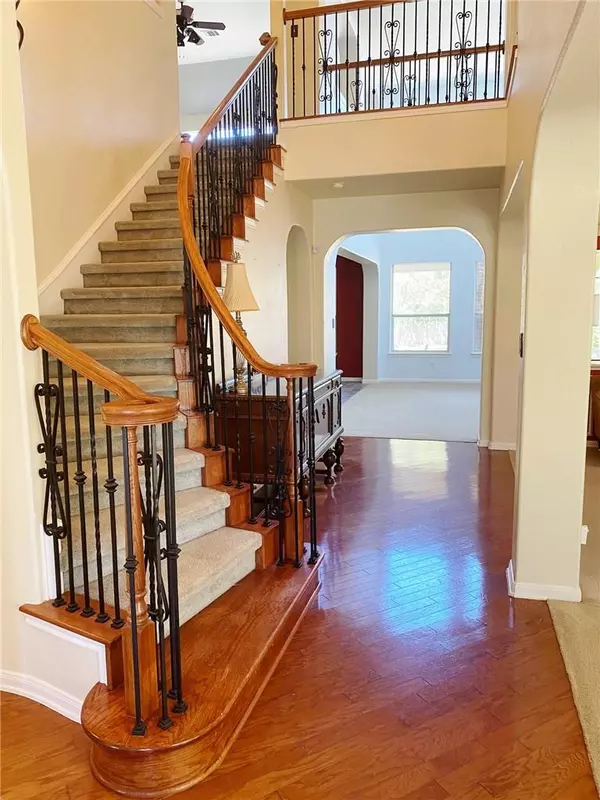
4 Beds
4 Baths
3,975 SqFt
4 Beds
4 Baths
3,975 SqFt
Key Details
Property Type Single Family Home
Sub Type Single Family Residence
Listing Status Active
Purchase Type For Rent
Square Footage 3,975 sqft
Subdivision Kuempel Tr Ph 02 Sec 03
MLS Listing ID 2333429
Bedrooms 4
Full Baths 3
Half Baths 1
Originating Board actris
Year Built 2004
Lot Size 0.335 Acres
Acres 0.335
Property Description
Location
State TX
County Travis
Rooms
Main Level Bedrooms 1
Interior
Interior Features Bookcases, Breakfast Bar, Ceiling Fan(s), High Ceilings, Granite Counters, Electric Dryer Hookup, Gas Dryer Hookup, Kitchen Island, Pantry, Walk-In Closet(s), Wet Bar
Heating Central, Fireplace(s), Natural Gas
Cooling Ceiling Fan(s), Central Air, Electric
Flooring Carpet, Tile, Wood
Fireplaces Number 1
Fireplaces Type Gas, Living Room
Fireplace No
Appliance Built-In Gas Range, Cooktop, Dishwasher, Disposal, Gas Cooktop, Microwave, Double Oven, Refrigerator, Free-Standing Refrigerator, Water Heater
Exterior
Exterior Feature Gutters Partial, Private Yard
Garage Spaces 2.0
Fence Back Yard, Fenced, Privacy
Pool None
Community Features Park, Pool
Utilities Available Electricity Connected, Natural Gas Connected, Sewer Connected, Water Connected
Waterfront Description None
View None
Roof Type Asphalt
Porch Rear Porch
Total Parking Spaces 4
Private Pool No
Building
Lot Description Level, Sprinkler - Automatic, Sprinkler - In Front, Sprinkler - In-ground, Sprinkler - Side Yard, Trees-Large (Over 40 Ft), Trees-Moderate
Faces Northeast
Foundation Slab
Sewer Public Sewer
Water Public
Level or Stories Two
Structure Type Brick
New Construction No
Schools
Elementary Schools Brookhollow
Middle Schools Park Crest
High Schools Pflugerville
School District Pflugerville Isd
Others
Pets Allowed Dogs OK, Small (< 20 lbs), Breed Restrictions
Num of Pet 2
Pets Allowed Dogs OK, Small (< 20 lbs), Breed Restrictions

Find out why customers are choosing LPT Realty to meet their real estate needs






