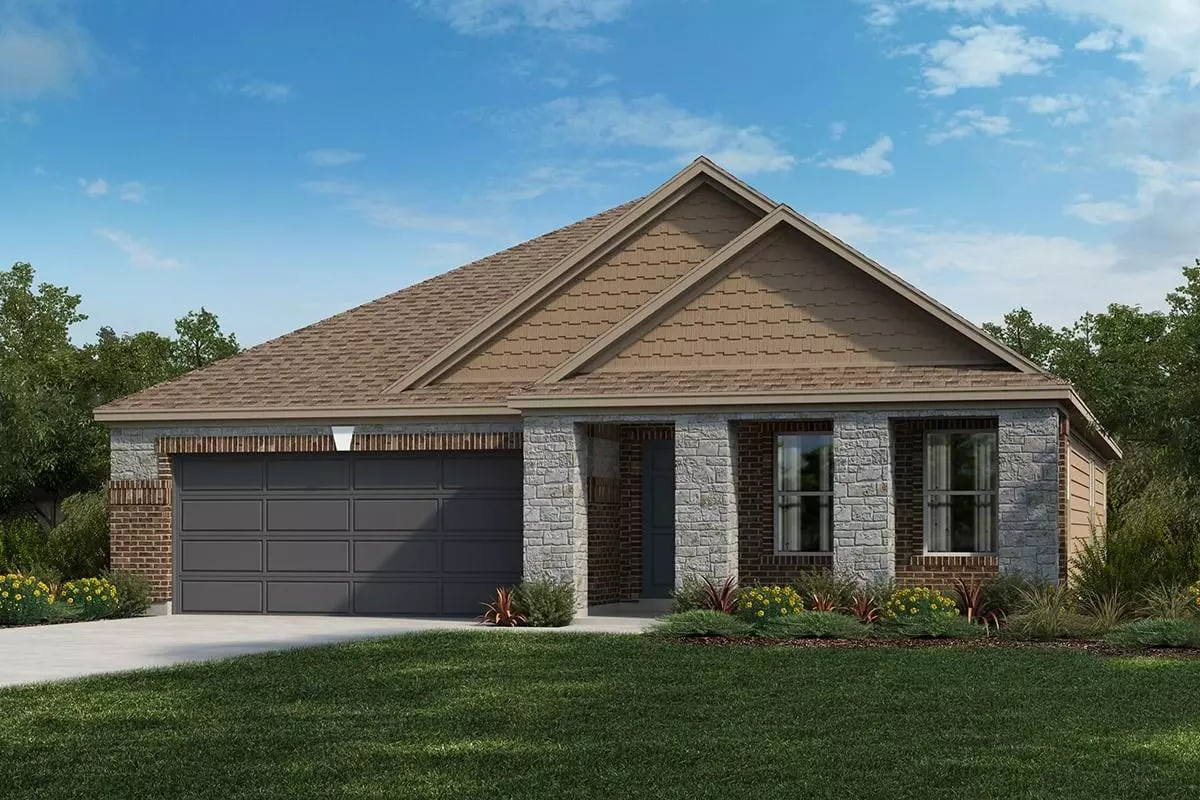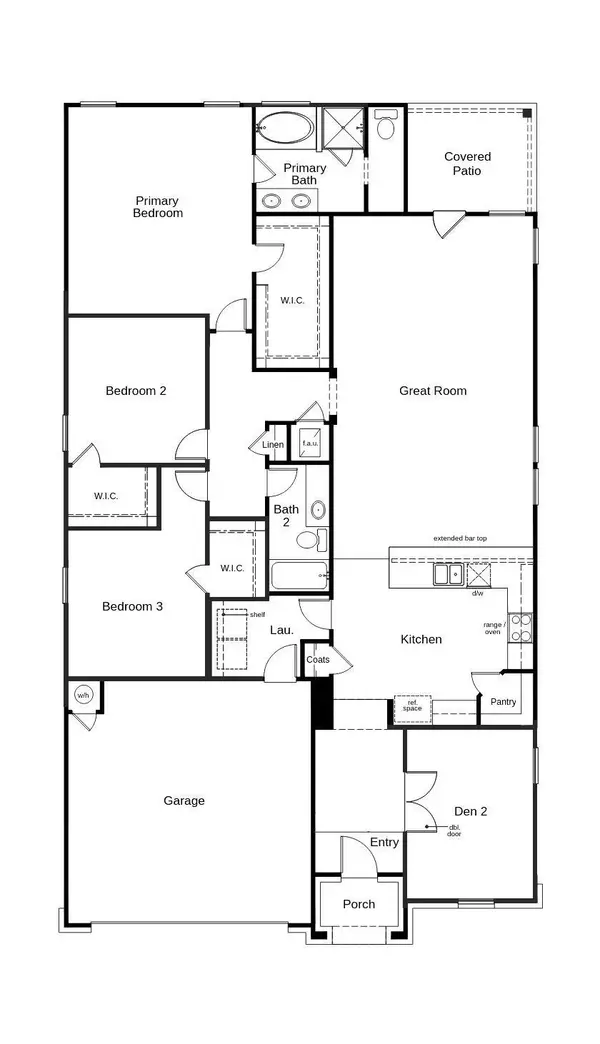
3 Beds
2 Baths
2,088 SqFt
3 Beds
2 Baths
2,088 SqFt
Key Details
Property Type Single Family Home
Sub Type Single Family Residence
Listing Status Active
Purchase Type For Sale
Square Footage 2,088 sqft
Price per Sqft $186
Subdivision Mustang Valley
MLS Listing ID 5533259
Bedrooms 3
Full Baths 2
HOA Fees $720/ann
HOA Y/N Yes
Originating Board actris
Annual Tax Amount $485
Tax Year 2024
Lot Size 7,997 Sqft
Acres 0.1836
Property Description
This beautiful, single-story home showcases an open floor plan with luxury vinyl plank flooring and a spacious great room, which is perfect for entertaining. A den provides space for a home office. The modern kitchen boasts Shaker-style cabinets, sleek tile backsplash and Silestone® countertops. The primary bedroom features plush carpeting, a walk-in closet and connecting bath that includes tile flooring, a dual-sink vanity, relaxing tub and luxurious separate shower. Additional highlights include an ecobee3 Lite smart thermostat, timeless Sherwin-Williams® interior paint and ceiling fans at great room and primary bedroom. Relax outdoors on the covered back patio.
Location
State TX
County Travis
Rooms
Main Level Bedrooms 3
Interior
Interior Features Breakfast Bar, Open Floorplan, Pantry, Primary Bedroom on Main, Walk-In Closet(s), WaterSense Fixture(s)
Heating Central, ENERGY STAR Qualified Equipment
Cooling Central Air, ENERGY STAR Qualified Equipment
Flooring Carpet, Tile, Vinyl
Fireplace No
Appliance Dishwasher, Disposal, ENERGY STAR Qualified Appliances
Exterior
Exterior Feature Private Yard
Garage Spaces 2.0
Fence Privacy
Pool None
Community Features Park, Playground
Utilities Available Electricity Connected, Sewer Connected, Water Connected
Waterfront Description None
View None
Roof Type Shingle
Porch Covered, Patio
Total Parking Spaces 2
Private Pool No
Building
Lot Description Back Yard, Front Yard
Faces Northeast
Foundation Slab
Sewer Public Sewer
Water Public
Level or Stories One
Structure Type Brick,Stone
New Construction Yes
Schools
Elementary Schools Shadowglen
Middle Schools Manor (Manor Isd)
High Schools Manor
School District Manor Isd
Others
HOA Fee Include Common Area Maintenance
Special Listing Condition Standard

Find out why customers are choosing LPT Realty to meet their real estate needs



