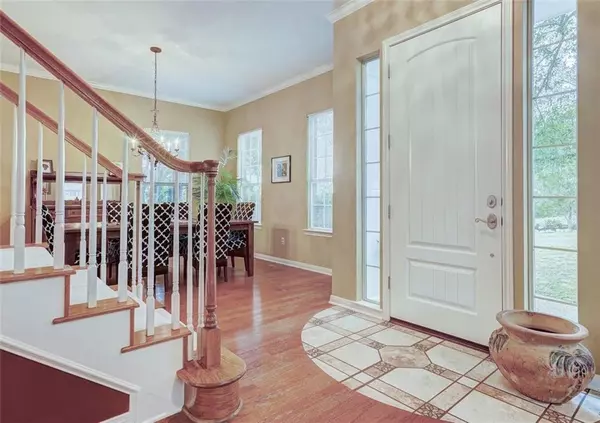
5 Beds
4 Baths
2,971 SqFt
5 Beds
4 Baths
2,971 SqFt
Key Details
Property Type Single Family Home
Sub Type Single Family Residence
Listing Status Active
Purchase Type For Sale
Square Footage 2,971 sqft
Price per Sqft $314
Subdivision Lewis Mountain Ranch Ph 03
MLS Listing ID 2832575
Bedrooms 5
Full Baths 3
Half Baths 1
HOA Fees $250/ann
HOA Y/N Yes
Originating Board actris
Year Built 1993
Annual Tax Amount $10,041
Tax Year 2024
Lot Size 1.100 Acres
Acres 1.1
Property Description
Step inside to find an intuitive, open floor plan designed to flow effortlessly between spaces. Vaulted ceilings and large windows flood the home with natural light, while showcasing breathtaking views of mature oaks and the lush backyard oasis.
The kitchen is a chef's delight, featuring an expansive center island, quartz countertops, and seamless flow into the family room – perfect for entertaining. Retreat to the primary suite upstairs, where you'll wake up to stunning morning light and peaceful views. The spacious suite includes a luxurious soaking tub, dual vanities, and a separate shower.
Outdoors, experience resort-style living with a sparkling in-ground pool surrounded by an expansive patio for year-round enjoyment. Whether sipping your morning coffee or hosting summer BBQs, this private retreat feels like your own hill country escape.
Additional features include:
A low 1.77% tax rate
Zoned to highly-rated AISD schools (Baldwin Elementary, Gorzycki Middle, Bowie High)
Lewis Mountain Ranch offers the rare combination of large lots, mature trees, and proximity to city conveniences – a true gem in Southwest Austin. This exceptional property is ready for you to call home.
Location
State TX
County Travis
Interior
Interior Features Vaulted Ceiling(s), Quartz Counters, Electric Dryer Hookup, Kitchen Island
Heating Electric
Cooling Central Air, Electric
Flooring Carpet, Tile, Wood
Fireplaces Number 1
Fireplaces Type Family Room
Fireplace No
Appliance Dryer, Electric Cooktop, Microwave, Oven, Washer
Exterior
Exterior Feature See Remarks
Garage Spaces 2.0
Fence Back Yard
Pool Fenced, In Ground
Community Features Park
Utilities Available Cable Connected, Electricity Connected, High Speed Internet, Water Connected
Waterfront Description None
View Trees/Woods
Roof Type Composition
Porch Covered, Patio
Total Parking Spaces 3
Private Pool Yes
Building
Lot Description Back Yard, Cul-De-Sac, Private, Trees-Moderate
Faces North
Foundation Slab
Sewer Engineered Septic
Water Public
Level or Stories Two
Structure Type Brick,Concrete,Frame
New Construction No
Schools
Elementary Schools Baldwin
Middle Schools Gorzycki
High Schools Bowie
School District Austin Isd
Others
HOA Fee Include Common Area Maintenance
Special Listing Condition Standard

Find out why customers are choosing LPT Realty to meet their real estate needs






