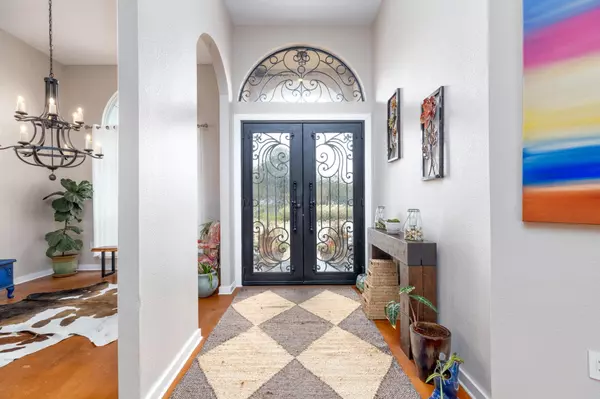4 Beds
3 Baths
2,660 SqFt
4 Beds
3 Baths
2,660 SqFt
Key Details
Property Type Single Family Home
Sub Type Single Family Residence
Listing Status Active
Purchase Type For Sale
Square Footage 2,660 sqft
Price per Sqft $413
Subdivision The Ridge
MLS Listing ID 2497608
Style Single level Floor Plan
Bedrooms 4
Full Baths 3
HOA Fees $550/ann
HOA Y/N Yes
Originating Board actris
Year Built 2012
Annual Tax Amount $11,289
Tax Year 2024
Lot Size 1.920 Acres
Acres 1.92
Lot Dimensions 175' X 355'
Property Description
Location
State TX
County Caldwell
Rooms
Main Level Bedrooms 4
Interior
Interior Features Ceiling Fan(s), High Ceilings, Granite Counters, Eat-in Kitchen, In-Law Floorplan, Kitchen Island, No Interior Steps, Open Floorplan, Primary Bedroom on Main, Walk-In Closet(s)
Heating Central
Cooling Ceiling Fan(s), Central Air
Flooring Concrete
Fireplace No
Appliance Dishwasher
Exterior
Exterior Feature Private Yard
Garage Spaces 2.0
Fence Privacy, See Remarks
Pool None
Community Features Lake, Trail(s)
Utilities Available Cable Connected, Electricity Connected, High Speed Internet, Phone Available, Sewer Connected, Water Connected
Waterfront Description None
View Neighborhood, Trees/Woods
Roof Type Metal
Porch Covered, Rear Porch
Total Parking Spaces 6
Private Pool No
Building
Lot Description Back Yard, Cul-De-Sac, Front Yard, Landscaped, Level, Private, Public Maintained Road, Trees-Medium (20 Ft - 40 Ft)
Faces East
Foundation Slab
Sewer Public Sewer
Water Public
Level or Stories One
Structure Type Stucco
New Construction No
Schools
Elementary Schools Navarro (Lockhart Isd)
Middle Schools Lockhart
High Schools Lockhart
School District Lockhart Isd
Others
HOA Fee Include See Remarks
Special Listing Condition Standard
Find out why customers are choosing LPT Realty to meet their real estate needs






