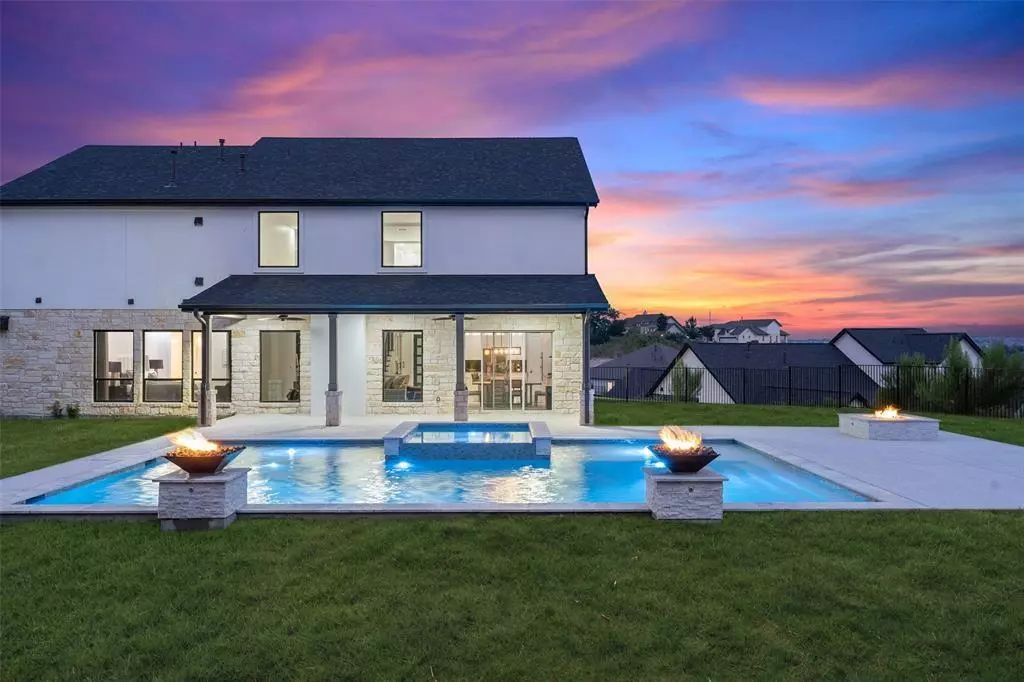4 Beds
4 Baths
3,930 SqFt
4 Beds
4 Baths
3,930 SqFt
Key Details
Property Type Single Family Home
Sub Type Single Family Residence
Listing Status Active
Purchase Type For Sale
Square Footage 3,930 sqft
Price per Sqft $355
Subdivision Fairways At Crystal Falls Sec
MLS Listing ID 8467082
Bedrooms 4
Full Baths 3
Half Baths 1
HOA Fees $77/mo
HOA Y/N Yes
Originating Board actris
Year Built 2021
Annual Tax Amount $29,449
Tax Year 2024
Lot Size 0.754 Acres
Acres 0.7541
Property Description
Location
State TX
County Travis
Rooms
Main Level Bedrooms 1
Interior
Interior Features Two Primary Baths, Coffered Ceiling(s), Vaulted Ceiling(s), Open Floorplan, Primary Bedroom on Main
Heating Central
Cooling Central Air
Flooring Laminate, Tile
Fireplaces Number 1
Fireplaces Type Living Room
Fireplace No
Appliance Dishwasher, Range, Water Softener
Exterior
Exterior Feature Gutters Full, Private Yard
Garage Spaces 3.0
Fence Fenced
Pool Outdoor Pool, Pool/Spa Combo
Community Features Business Center, Clubhouse, Gated, Golf
Utilities Available Cable Connected, Electricity Connected, Natural Gas Connected, Sewer Connected, Water Connected
Waterfront Description None
View Hill Country, Panoramic
Roof Type Metal
Porch Covered, Patio, Porch
Total Parking Spaces 6
Private Pool Yes
Building
Lot Description Sprinkler - Automatic
Faces South
Foundation Slab
Sewer Public Sewer
Water Public
Level or Stories Two
Structure Type Masonry – All Sides,Stucco
New Construction No
Schools
Elementary Schools Whitestone
Middle Schools Leander Middle
High Schools Leander High
School District Leander Isd
Others
HOA Fee Include Landscaping,Maintenance Grounds
Special Listing Condition Standard
Find out why customers are choosing LPT Realty to meet their real estate needs






