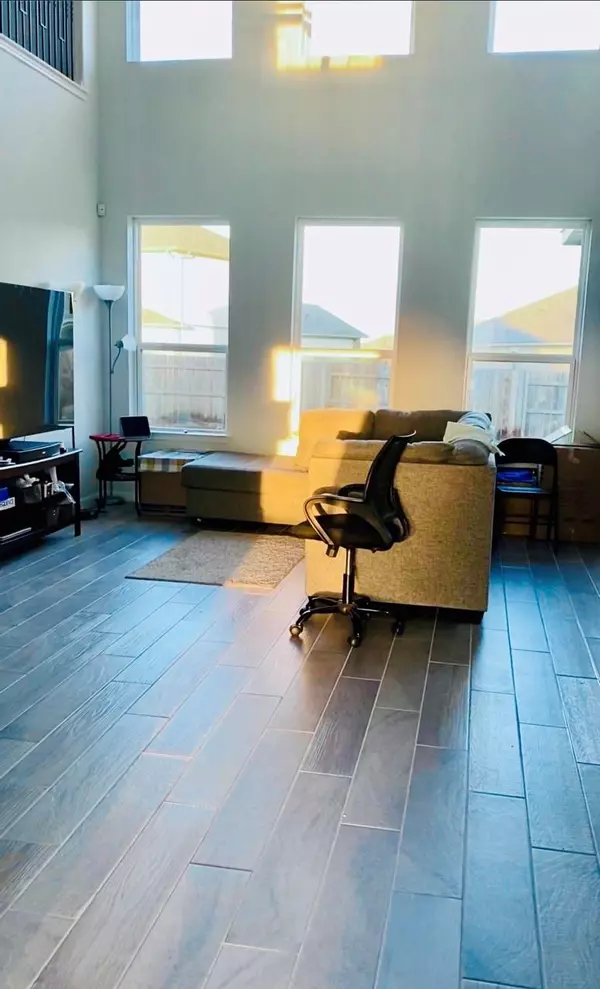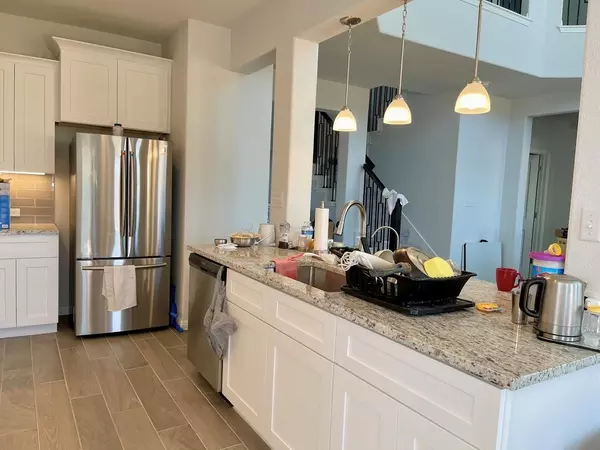4 Beds
4 Baths
2,573 SqFt
4 Beds
4 Baths
2,573 SqFt
Key Details
Property Type Single Family Home
Sub Type Single Family Residence
Listing Status Active
Purchase Type For Rent
Square Footage 2,573 sqft
Subdivision Morningstar
MLS Listing ID 7310764
Bedrooms 4
Full Baths 3
Half Baths 1
HOA Y/N Yes
Originating Board actris
Year Built 2021
Lot Size 6,185 Sqft
Acres 0.142
Property Description
As you enter, you'll be greeted by an open-concept living area with soaring ceilings and an abundance of natural light, creating a welcoming atmosphere. The chef-inspired kitchen is a true highlight, featuring sleek granite countertops, stainless steel appliances, and an oversized island that's perfect for meal prep or casual dining.
This home boasts four generously sized bedrooms, including a luxurious master suite with a spa-like en-suite bathroom featuring dual vanities, a soaking tub, and a separate shower. In addition, you'll find a spacious game room, ideal for movie nights, gaming, or family fun. Need a quiet place to work? The separate home office offers the privacy and peace you need to stay productive.
Step outside to enjoy the expansive 40-foot by 12-foot backyard patio, perfect for outdoor dining, entertaining, or simply relaxing while taking in the beautiful surroundings. Whether you're hosting a BBQ or enjoying a peaceful evening, this outdoor space provides endless possibilities.
The garage includes built-in storage, providing ample space for tools, gear, or seasonal items, helping you stay organized and clutter-free.
Morningstar's resort-style amenities include a sparkling pool, playground, and scenic walking trails, offering the perfect balance of active living and relaxation. With a refrigerator, washer, and dryer included, this home is truly move-in ready.
Conveniently located just minutes from top-rated schools, shopping, dining, and major highways, this home offers both tranquility and accessibility. Don't miss your chance to own this exceptional property—schedule a tour today!
Location
State TX
County Williamson
Rooms
Main Level Bedrooms 1
Interior
Interior Features Breakfast Bar, Ceiling Fan(s), Granite Counters, Double Vanity, Walk-In Closet(s), Washer Hookup
Heating Central
Cooling Ceiling Fan(s), Central Air
Flooring Carpet, Tile
Fireplace No
Appliance Dishwasher, Disposal, Microwave, Free-Standing Gas Range
Exterior
Exterior Feature Private Yard
Garage Spaces 2.0
Fence Back Yard
Pool None
Community Features See Remarks
Utilities Available Electricity Available, Natural Gas Available, Sewer Available, Water Available
Waterfront Description See Remarks
View None
Roof Type Shingle
Porch None
Total Parking Spaces 4
Private Pool No
Building
Lot Description Subdivided
Faces West
Foundation Slab
Sewer Public Sewer
Water Public
Level or Stories Two
Structure Type Brick,Stone
New Construction No
Schools
Elementary Schools Rancho Sienna
Middle Schools Liberty Hill Intermediate
High Schools Liberty Hill
School District Liberty Hill Isd
Others
Pets Allowed Cats OK, Dogs OK, Small (< 20 lbs), Medium (< 35 lbs)
Num of Pet 2
Pets Allowed Cats OK, Dogs OK, Small (< 20 lbs), Medium (< 35 lbs)
Find out why customers are choosing LPT Realty to meet their real estate needs






