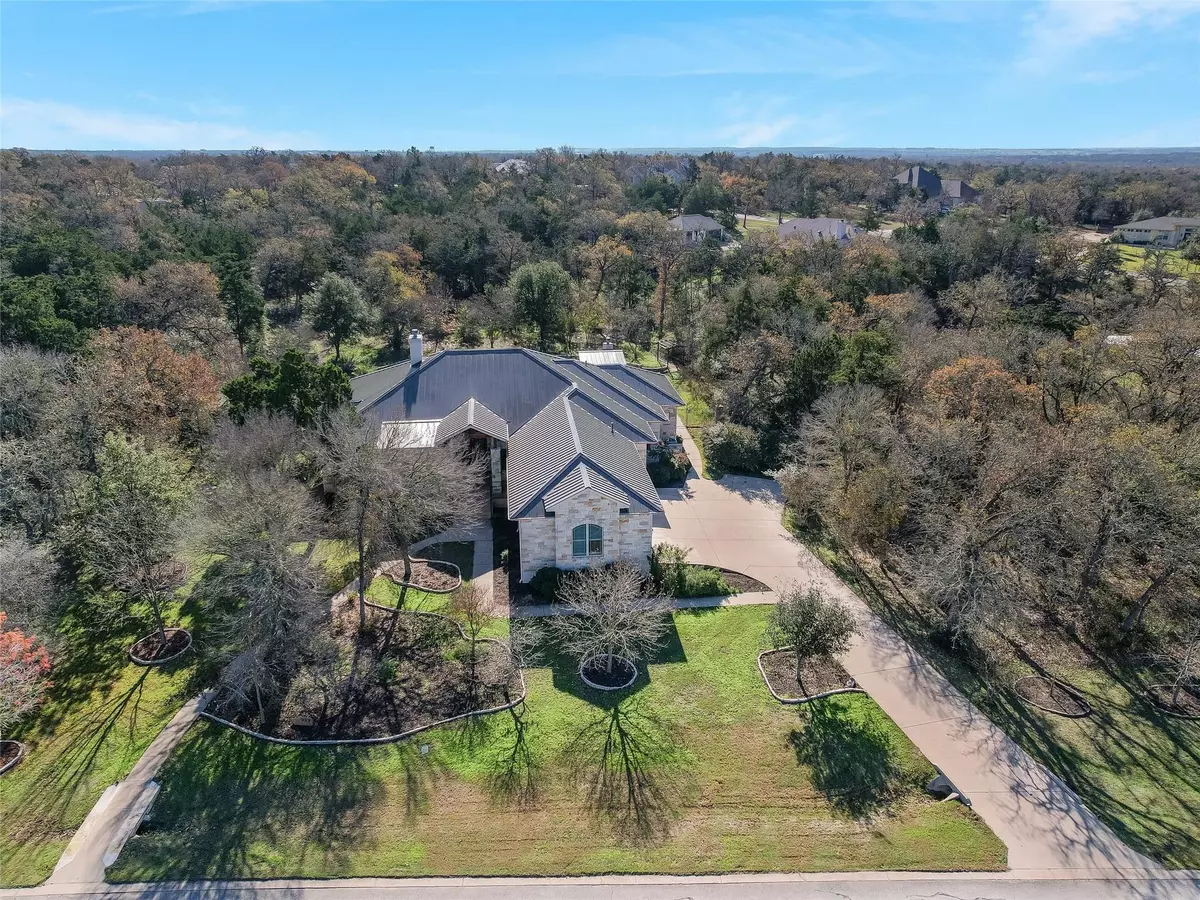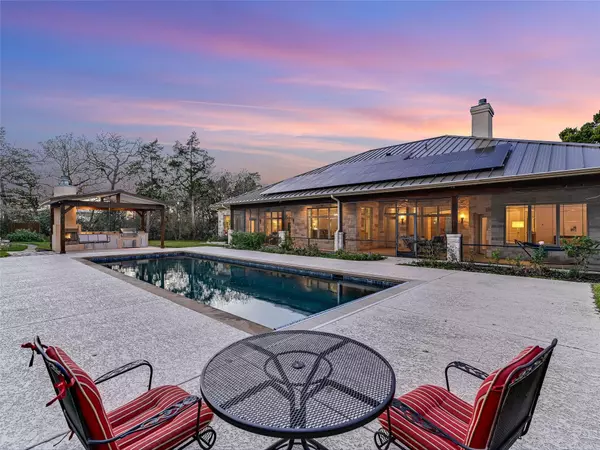4 Beds
4 Baths
3,897 SqFt
4 Beds
4 Baths
3,897 SqFt
Key Details
Property Type Single Family Home
Sub Type Single Family Residence
Listing Status Active Under Contract
Purchase Type For Sale
Square Footage 3,897 sqft
Price per Sqft $224
Subdivision The Colony
MLS Listing ID 5063053
Style 1st Floor Entry,Single level Floor Plan
Bedrooms 4
Full Baths 3
Half Baths 1
HOA Fees $135/mo
HOA Y/N Yes
Originating Board actris
Year Built 2007
Tax Year 2024
Lot Size 1.643 Acres
Acres 1.643
Property Description
Location
State TX
County Bastrop
Rooms
Main Level Bedrooms 4
Interior
Interior Features Bookcases, Breakfast Bar, Built-in Features, Ceiling Fan(s), High Ceilings, Tray Ceiling(s), Central Vacuum, Granite Counters, Crown Molding, Double Vanity, Electric Dryer Hookup, Gas Dryer Hookup, Entrance Foyer, French Doors, High Speed Internet, Kitchen Island, Multiple Dining Areas, Multiple Living Areas, No Interior Steps, Pantry, Primary Bedroom on Main, Recessed Lighting, Smart Home, Smart Thermostat, Sound System, Storage, Walk-In Closet(s), Washer Hookup
Heating Central, ENERGY STAR Qualified Equipment, Forced Air, Natural Gas, Zoned
Cooling Central Air, Electric, ENERGY STAR Qualified Equipment, Heat Pump, Zoned
Flooring No Carpet, Tile, Wood, See Remarks
Fireplaces Number 2
Fireplaces Type Gas Log, Gas Starter, Living Room, Outside, Wood Burning
Fireplace No
Appliance Built-In Gas Range, Convection Oven, Dishwasher, Disposal, Exhaust Fan, Microwave, Double Oven, Plumbed For Ice Maker, Self Cleaning Oven, Stainless Steel Appliance(s), Trash Compactor, Vented Exhaust Fan, Warming Drawer, Water Heater
Exterior
Exterior Feature Gas Grill, Gutters Full, No Exterior Steps, Outdoor Grill, Private Yard, Satellite Dish
Garage Spaces 3.0
Fence Back Yard, Gate, Wrought Iron
Pool Gunite, In Ground, Lap, Outdoor Pool, Pool Cover, See Remarks
Community Features BBQ Pit/Grill, Cluster Mailbox, Common Grounds, Fishing, Fitness Center, Gated, High Speed Internet, Kitchen Facilities, Park, Picnic Area, Planned Social Activities, Playground, Pool, Property Manager On-Site, Sport Court(s)/Facility, Street Lights, Tennis Court(s), Underground Utilities, Trail(s)
Utilities Available Electricity Connected, Natural Gas Connected, Phone Available, Solar, Underground Utilities, Water Connected
Waterfront Description None
View Neighborhood, Trees/Woods
Roof Type Metal,See Remarks
Porch Covered, Front Porch, Patio, Rear Porch, Screened
Total Parking Spaces 6
Private Pool Yes
Building
Lot Description Back Yard, Cul-De-Sac, Front Yard, Landscaped, Private, Private Maintained Road, Sprinkler - Automatic, Sprinkler - In Rear, Sprinkler - In Front, Sprinkler - In-ground, Sprinkler - Side Yard, Trees-Heavy, Trees-Large (Over 40 Ft), Trees-Medium (20 Ft - 40 Ft)
Faces North
Foundation Slab
Sewer Aerobic Septic
Water Private, Well
Level or Stories One
Structure Type Concrete,Spray Foam Insulation,Masonry – All Sides,Radiant Barrier,Stone
New Construction No
Schools
Elementary Schools Colony Oaks
Middle Schools Cedar Creek
High Schools Cedar Creek
School District Bastrop Isd
Others
HOA Fee Include Common Area Maintenance
Special Listing Condition Standard
Find out why customers are choosing LPT Realty to meet their real estate needs






