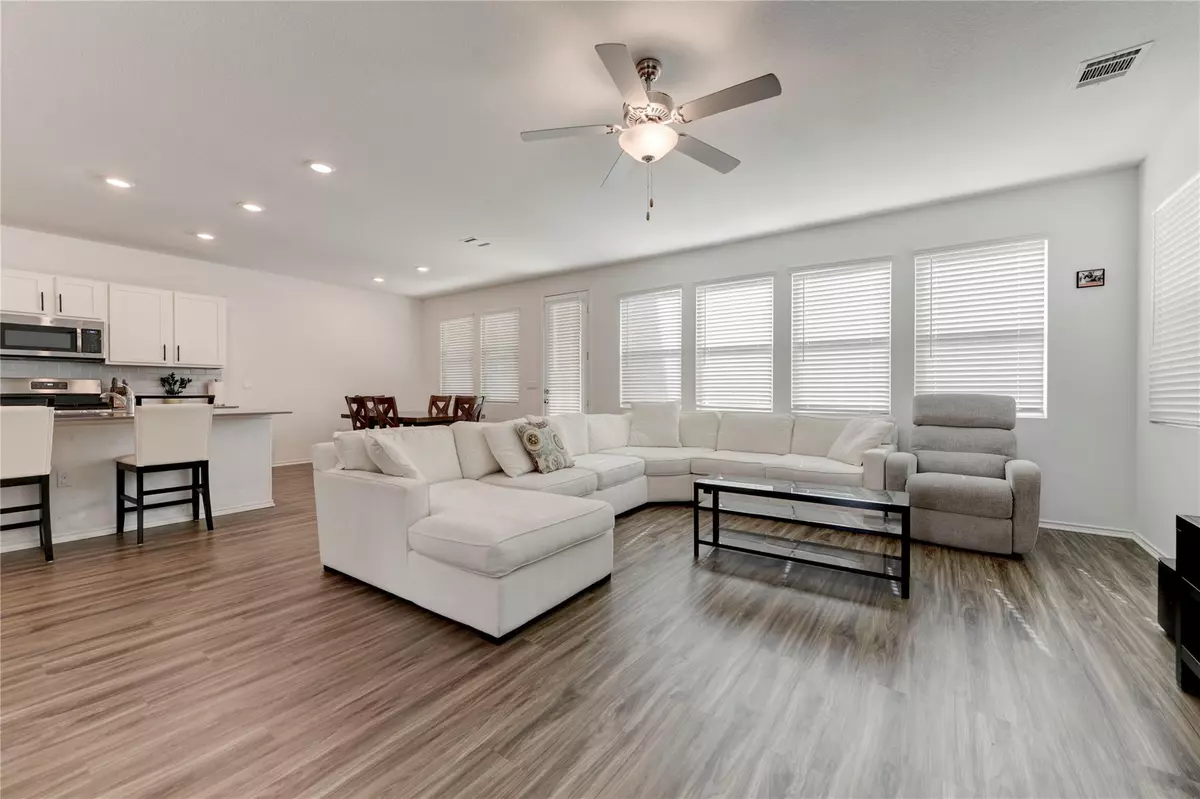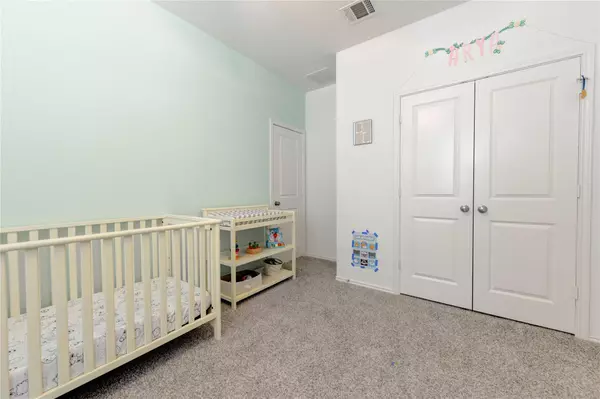4 Beds
3 Baths
2,012 SqFt
4 Beds
3 Baths
2,012 SqFt
Key Details
Property Type Single Family Home
Sub Type Single Family Residence
Listing Status Active
Purchase Type For Rent
Square Footage 2,012 sqft
Subdivision Malone Subd Sec 1
MLS Listing ID 8394759
Bedrooms 4
Full Baths 3
HOA Y/N Yes
Originating Board actris
Year Built 2019
Lot Size 4,556 Sqft
Acres 0.1046
Property Description
This home boasts four bedrooms, three bathrooms, and a laundry area. The backyard is a beautiful oasis with a covered porch and a no back neighbors. The property includes a 2-car garage.
Enjoy the fantastic location with easy access to downtown, as well as proximity to shopping, dining, and parks.
Location
State TX
County Travis
Rooms
Main Level Bedrooms 1
Interior
Interior Features Bidet, Ceiling Fan(s), Quartz Counters, Crown Molding, Eat-in Kitchen, Open Floorplan, Pantry, Smart Thermostat, Storage, Walk-In Closet(s), Wired for Data
Heating Central, Forced Air
Cooling Central Air, Electric, ENERGY STAR Qualified Equipment, Whole House Fan
Flooring Carpet, Vinyl
Fireplaces Type None
Fireplace No
Appliance Built-In Electric Range, Dishwasher, Disposal, Dryer, ENERGY STAR Qualified Appliances, Microwave, Refrigerator, Stainless Steel Appliance(s), Washer/Dryer, Water Heater
Exterior
Exterior Feature Electric Car Plug-in, Pest Tubes in Walls
Garage Spaces 2.0
Fence Back Yard, Fenced, Full
Pool None
Community Features BBQ Pit/Grill, Dog Park, Pet Amenities, Picnic Area, Playground, Sidewalks, Trail(s)
Utilities Available Cable Available, Electricity Connected, High Speed Internet, Natural Gas Connected, Sewer Connected, Solar, Water Connected
Waterfront Description None
View Park/Greenbelt, Trees/Woods
Roof Type Shingle
Total Parking Spaces 4
Private Pool No
Building
Lot Description Back to Park/Greenbelt, Back Yard, Gentle Sloping, Sprinkler - Automatic, Sprinkler - In Front, Sprinkler - In-ground, Sprinkler - Rain Sensor, Trees-Moderate
Faces East
Foundation Slab
Sewer MUD, Public Sewer
Water MUD, Public
Level or Stories Two
Structure Type HardiPlank Type,Masonry – Partial
New Construction No
Schools
Elementary Schools Casey
Middle Schools Paredes
High Schools Akins
School District Austin Isd
Others
Pets Allowed Cats OK, Dogs OK, Number Limit, Size Limit, Breed Restrictions, Negotiable
Num of Pet 2
Pets Allowed Cats OK, Dogs OK, Number Limit, Size Limit, Breed Restrictions, Negotiable
Find out why customers are choosing LPT Realty to meet their real estate needs






