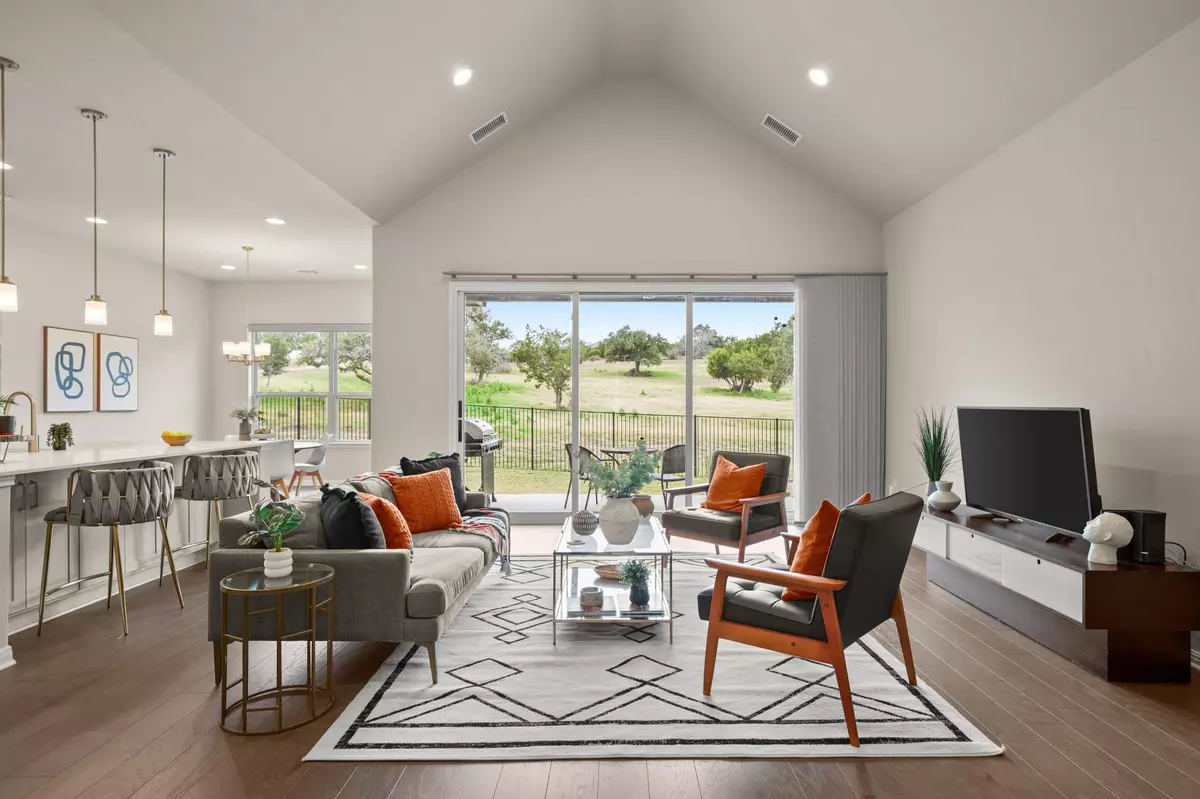4 Beds
3 Baths
2,791 SqFt
4 Beds
3 Baths
2,791 SqFt
Key Details
Property Type Single Family Home
Sub Type Single Family Residence
Listing Status Active
Purchase Type For Sale
Square Footage 2,791 sqft
Price per Sqft $232
Subdivision Skyridge
MLS Listing ID 5366865
Bedrooms 4
Full Baths 3
HOA Fees $250/mo
HOA Y/N Yes
Originating Board actris
Year Built 2021
Tax Year 2024
Lot Size 8,712 Sqft
Acres 0.2
Property Description
The primary suite boasts a luxurious bath with a separate shower and tub, dual vanities (one with extra counter space to use as a makeup counter), a spacious walk-in closet, and a private exterior door for added convenience. On the opposite side of the home, two secondary bedrooms offer privacy, sharing a Jack-and-Jill bath. Step outside to a covered patio overlooking a lush greenbelt, with a nature trail steps from the front door leading to the nearby amenity center that includes a clubhouse, pool, and play area.
Dripping Springs ISD renowned for its excellence and offers top-tier education. Skyridge is zoned for the highly-rated Cypress Springs Elementary, Sycamore Springs Middle School, and Dripping Springs High School. Beyond the community, residents enjoy a vibrant local scene with excellent dining, shopping, outdoor activities, and various festivals celebrating food, wine, and the arts, all contributing to the perfect work-life balance. Don't miss this incredible opportunity—schedule your showing today!
Location
State TX
County Hays
Rooms
Main Level Bedrooms 4
Interior
Interior Features High Ceilings, Stone Counters, Double Vanity, Primary Bedroom on Main, Walk-In Closet(s)
Heating Central
Cooling Central Air
Flooring Carpet, Wood
Fireplaces Type None
Fireplace No
Appliance Built-In Oven(s), Cooktop, Dishwasher, Disposal, Microwave, Double Oven, Self Cleaning Oven, Water Heater
Exterior
Exterior Feature Private Yard
Garage Spaces 3.0
Fence Privacy, Wood
Pool None
Community Features Common Grounds, Gated, Park, Playground, Pool, Trail(s)
Utilities Available Electricity Connected, Water Connected
Waterfront Description None
View Rural, See Remarks
Roof Type Composition
Porch Covered, Patio
Total Parking Spaces 5
Private Pool No
Building
Lot Description Front Yard, Sprinkler - Automatic, Trees-Small (Under 20 Ft)
Faces East
Foundation Slab
Sewer Public Sewer
Water Public
Level or Stories One
Structure Type Masonry – All Sides,Stone,Stucco
New Construction No
Schools
Elementary Schools Sycamore Springs
Middle Schools Sycamore Springs
High Schools Dripping Springs
School District Dripping Springs Isd
Others
HOA Fee Include Common Area Maintenance,Trash
Special Listing Condition Standard
Find out why customers are choosing LPT Realty to meet their real estate needs






