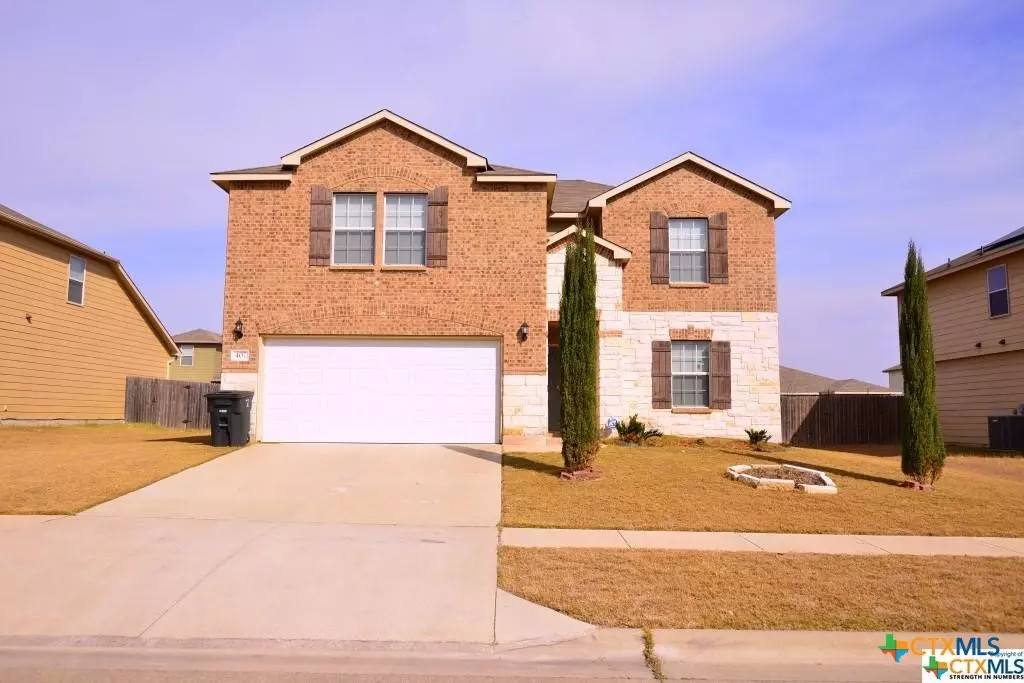4 Beds
3 Baths
2,898 SqFt
4 Beds
3 Baths
2,898 SqFt
Key Details
Property Type Single Family Home
Sub Type Single Family Residence
Listing Status Active
Purchase Type For Rent
Square Footage 2,898 sqft
Subdivision Trimmier Estates Ph Two
MLS Listing ID 566053
Style Traditional
Bedrooms 4
Full Baths 2
Half Baths 1
HOA Y/N No
Year Built 2015
Lot Size 7,771 Sqft
Acres 0.1784
Property Description
Location
State TX
County Bell
Interior
Interior Features Ceiling Fan(s), Double Vanity, Home Office, Primary Downstairs, Multiple Living Areas, Main Level Primary, Pull Down Attic Stairs, Walk-In Closet(s), Custom Cabinets, Eat-in Kitchen, Granite Counters, Kitchen/Family Room Combo, Kitchen/Dining Combo, Pantry, Solid Surface Counters, Walk-In Pantry
Heating Central, Electric, Solar
Cooling Central Air, Electric, 1 Unit
Flooring Carpet, Combination, Vinyl
Fireplaces Type None
Fireplace No
Appliance Dishwasher, Electric Cooktop, Electric Range, Electric Water Heater, Disposal, Ice Maker, Oven, Refrigerator, Range Hood, Vented Exhaust Fan, Some Electric Appliances, Microwave
Laundry Washer Hookup, Electric Dryer Hookup, Laundry in Utility Room, Lower Level, Laundry Room
Exterior
Exterior Feature Balcony, Porch
Garage Spaces 2.0
Garage Description 2.0
Fence Back Yard, Wood
Pool None
Community Features None, Curbs, Sidewalks
Utilities Available None, Water Available
View Y/N No
Water Access Desc Public
View None
Roof Type Composition,Shingle
Porch Balcony, Covered, Porch
Building
Story 2
Entry Level Two
Foundation Slab
Sewer Public Sewer
Water Public
Architectural Style Traditional
Level or Stories Two
Schools
Elementary Schools Reeces Creek Elementary School
Middle Schools Patterson Middle School
High Schools Ellison High School
School District Killeen Isd
Others
Tax ID 386275
Security Features Security System Leased,Smoke Detector(s)
Pets Allowed Breed Restrictions, Cats OK, Dogs OK, Number Limit, Size Limit, Yes

Find out why customers are choosing LPT Realty to meet their real estate needs






