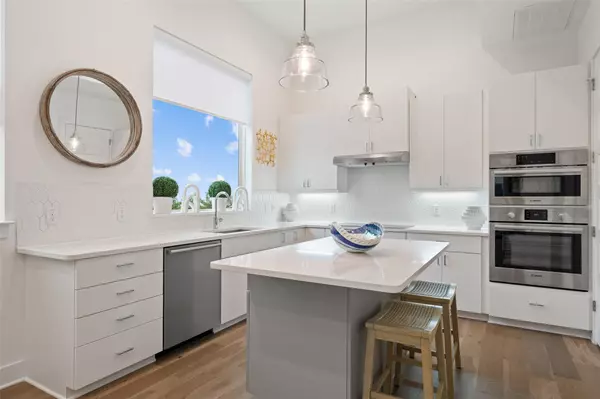2 Beds
3 Baths
1,606 SqFt
2 Beds
3 Baths
1,606 SqFt
OPEN HOUSE
Sun Jan 26, 1:00pm - 4:00pm
Key Details
Property Type Townhouse
Sub Type Townhouse
Listing Status Active
Purchase Type For Sale
Square Footage 1,606 sqft
Price per Sqft $457
Subdivision Bluebonnet Lofts
MLS Listing ID 2542108
Style End Unit
Bedrooms 2
Full Baths 2
Half Baths 1
HOA Fees $300/mo
HOA Y/N Yes
Originating Board actris
Year Built 2024
Annual Tax Amount $10,468
Tax Year 2024
Lot Size 2,504 Sqft
Acres 0.0575
Property Description
Location
State TX
County Travis
Interior
Interior Features High Ceilings, Quartz Counters, Double Vanity, Entrance Foyer, Interior Steps, Kitchen Island, Open Floorplan, Pantry, Recessed Lighting
Heating Central
Cooling Central Air
Flooring Tile, Wood
Fireplace No
Appliance Dishwasher, Disposal, Oven
Exterior
Exterior Feature Private Yard
Garage Spaces 2.0
Fence Back Yard
Pool None
Community Features Cluster Mailbox, Common Grounds, Gated
Utilities Available Electricity Available
Waterfront Description None
View City
Roof Type Rubber,Synthetic
Porch Covered, Patio, Rear Porch
Total Parking Spaces 3
Private Pool No
Building
Lot Description Back Yard, Sprinkler - Automatic
Faces East
Foundation Slab
Sewer Public Sewer
Water Public
Level or Stories Three Or More
Structure Type Frame,HardiPlank Type,Low VOC Insulation,Board & Batten Siding
New Construction Yes
Schools
Elementary Schools Dawson
Middle Schools Lively
High Schools Travis
School District Austin Isd
Others
HOA Fee Include Common Area Maintenance,Insurance,Landscaping
Special Listing Condition Standard
Find out why customers are choosing LPT Realty to meet their real estate needs






