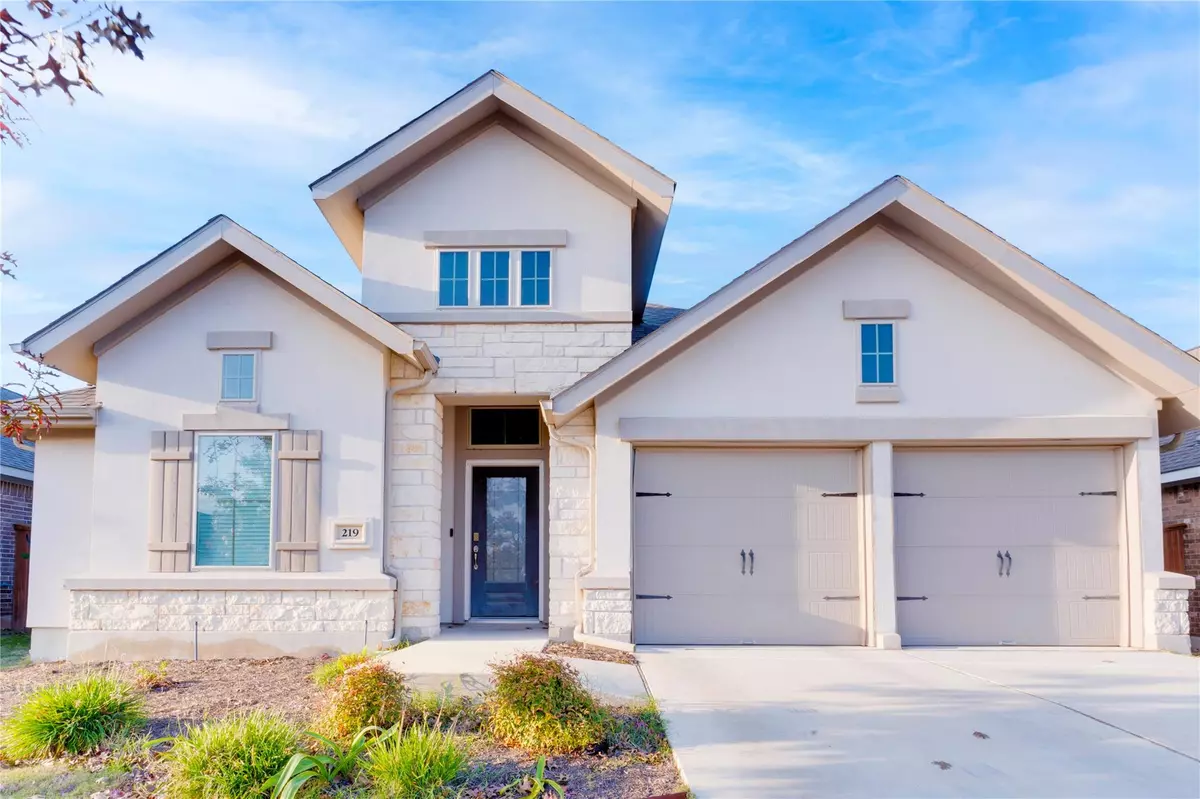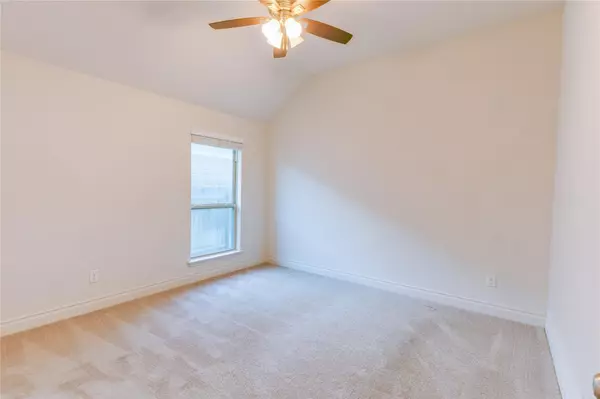3 Beds
3 Baths
2,365 SqFt
3 Beds
3 Baths
2,365 SqFt
Key Details
Property Type Single Family Home
Sub Type Single Family Residence
Listing Status Active
Purchase Type For Rent
Square Footage 2,365 sqft
Subdivision Santa Rita Ranch Ph 1 Sec 6A
MLS Listing ID 1975315
Bedrooms 3
Full Baths 3
HOA Y/N Yes
Originating Board actris
Year Built 2018
Lot Size 6,577 Sqft
Acres 0.151
Property Description
Location
State TX
County Williamson
Rooms
Main Level Bedrooms 3
Interior
Interior Features High Ceilings, Granite Counters, Double Vanity, French Doors, No Interior Steps, Soaking Tub
Heating Electric
Cooling Central Air
Flooring Carpet, Tile
Fireplace No
Appliance Dishwasher, Disposal, Gas Range, Gas Oven
Exterior
Exterior Feature Gutters Full, Pest Tubes in Walls
Garage Spaces 3.0
Fence Privacy
Pool None
Community Features Clubhouse, Common Grounds, Conference/Meeting Room, Dog Park, Fitness Center, Playground, Pool
Utilities Available Electricity Connected, Sewer Connected
Waterfront Description None
View Neighborhood
Roof Type Composition
Porch Covered, Rear Porch
Total Parking Spaces 5
Private Pool No
Building
Lot Description Landscaped, Level, Sprinkler - In Front, Trees-Small (Under 20 Ft)
Faces West
Foundation Slab
Sewer Public Sewer
Water Public
Level or Stories One
Structure Type HardiPlank Type,Masonry – All Sides,Stucco
New Construction No
Schools
Elementary Schools Wolf Ranch Elementary
Middle Schools Douglas Benold
High Schools East View
School District Georgetown Isd
Others
Pets Allowed Cats OK, Dogs OK, Small (< 20 lbs), Medium (< 35 lbs)
Num of Pet 2
Pets Allowed Cats OK, Dogs OK, Small (< 20 lbs), Medium (< 35 lbs)
Find out why customers are choosing LPT Realty to meet their real estate needs






