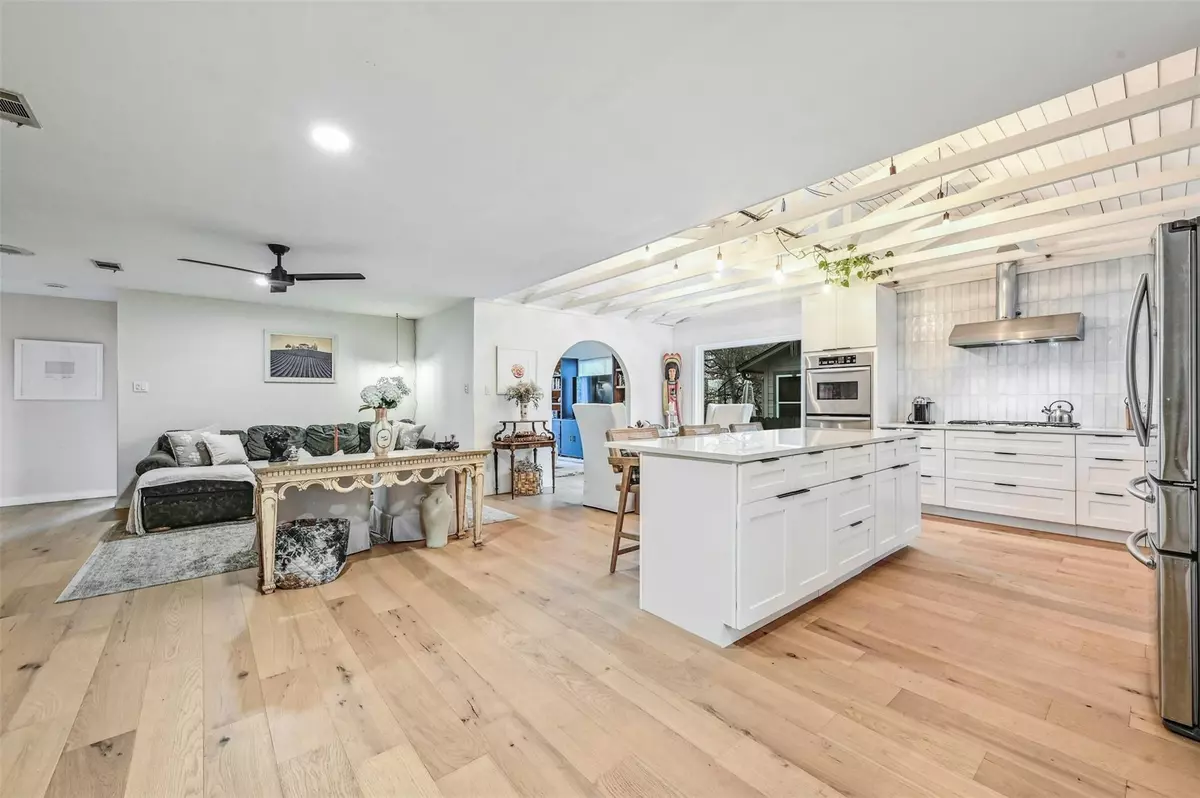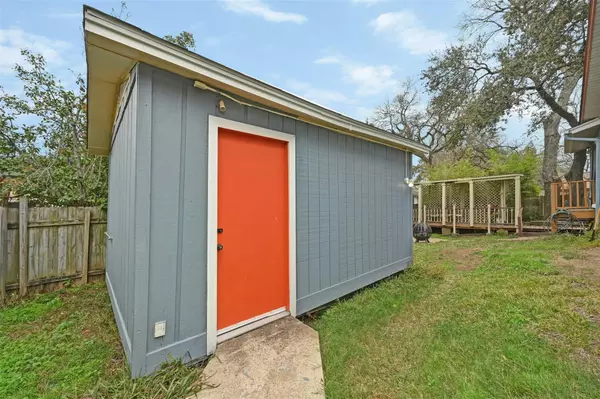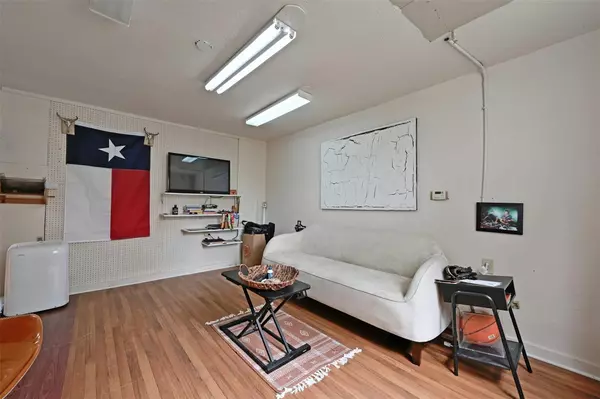3 Beds
2 Baths
1,608 SqFt
3 Beds
2 Baths
1,608 SqFt
Key Details
Property Type Single Family Home
Sub Type Single Family Residence
Listing Status Pending
Purchase Type For Sale
Square Footage 1,608 sqft
Price per Sqft $326
Subdivision Pheasant Run Sec 01
MLS Listing ID 2537449
Bedrooms 3
Full Baths 2
HOA Y/N No
Originating Board actris
Year Built 1983
Tax Year 2024
Lot Size 6,534 Sqft
Acres 0.15
Property Description
The charming, freshly painted exterior and quiet, tree-lined street provide a warm and inviting curb appeal. Inside, the home has been completely renovated with modern elegance and thoughtful details throughout.
The open-concept living space features blonde hardwood floors, fresh paint, and vaulted, beamed ceilings that create a bright and airy atmosphere. The designer gourmet kitchen boasts an oversized center island, quartz countertops, and stainless steel appliances.
A bonus second living space, accessible through a charming archway, is perfect for a cozy family room or home office with built-in cabinetry and bookcases. The backyard includes a detached, climate-controlled studio, ideal for a workspace, gym, or retreat.
The primary bedroom suite is a private sanctuary with a luxurious ensuite bath, while two additional bedrooms and updated bathrooms ensure comfort for everyone. Outdoor spaces include a front patio and a pergola-shaded back deck, along with a fenced-in backyard perfect for play, pets, or gardening.
This location provides easy access to Arbor Trails, the Shops on Brodie Ln, Southpark Meadows, and the Menchaca entertainment district. Nearby Mary Moore Searight Park, Karst Preserve, Bauerle Ranch, and the Stephenson Nature Preserve offer endless outdoor adventures.
Enjoy modern elegance and peaceful living just minutes from Downtown Austin. Don't miss this incredible opportunity!
Location
State TX
County Travis
Rooms
Main Level Bedrooms 3
Interior
Interior Features Bookcases, Breakfast Bar, Ceiling Fan(s), Beamed Ceilings, High Ceilings, Vaulted Ceiling(s), Quartz Counters, Crown Molding, Electric Dryer Hookup, High Speed Internet, Kitchen Island, Multiple Living Areas, No Interior Steps, Open Floorplan, Primary Bedroom on Main, Recessed Lighting, Storage, Walk-In Closet(s), Washer Hookup
Heating Central
Cooling Central Air
Flooring Carpet, Tile, Wood
Fireplaces Number 1
Fireplaces Type Living Room
Fireplace No
Appliance Built-In Oven(s), Dishwasher, Disposal, Exhaust Fan, Gas Cooktop, Microwave, Electric Oven, Refrigerator, Stainless Steel Appliance(s), Water Heater
Exterior
Exterior Feature Gutters Full, Lighting, Private Yard
Garage Spaces 2.0
Fence Back Yard, Fenced, Privacy, Wood
Pool None
Community Features Google Fiber, Sidewalks
Utilities Available Cable Available, Electricity Available, High Speed Internet, Natural Gas Available, Sewer Available, Water Available
Waterfront Description None
View Neighborhood
Roof Type Shingle
Porch Deck, Front Porch, Rear Porch
Total Parking Spaces 2
Private Pool No
Building
Lot Description Back Yard, Curbs, Front Yard, Interior Lot, Level, Public Maintained Road, Trees-Large (Over 40 Ft)
Faces Northwest
Foundation Slab
Sewer Public Sewer
Water Public
Level or Stories One
Structure Type HardiPlank Type,Stone
New Construction No
Schools
Elementary Schools Cowan
Middle Schools Bailey
High Schools Akins
School District Austin Isd
Others
Special Listing Condition Standard
Find out why customers are choosing LPT Realty to meet their real estate needs






