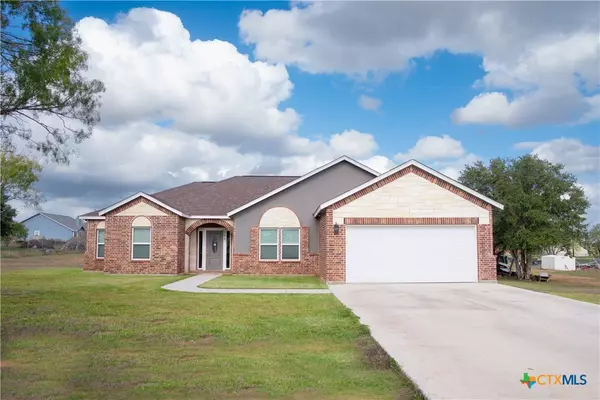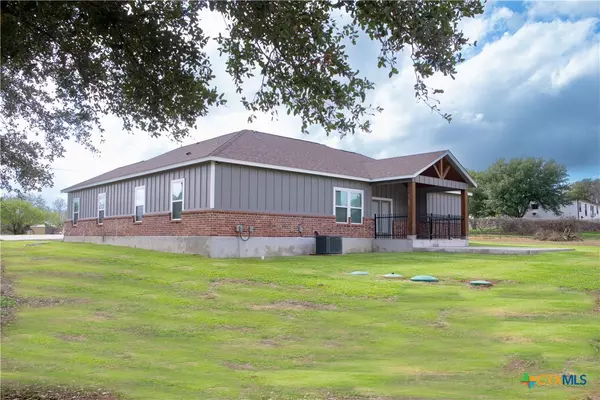4 Beds
2 Baths
2,059 SqFt
4 Beds
2 Baths
2,059 SqFt
Key Details
Property Type Single Family Home
Sub Type Single Family Residence
Listing Status Active
Purchase Type For Sale
Square Footage 2,059 sqft
Price per Sqft $237
Subdivision Homestead Sub
MLS Listing ID 566426
Style Contemporary/Modern
Bedrooms 4
Full Baths 2
Construction Status Resale
HOA Y/N No
Year Built 2023
Lot Size 1.227 Acres
Acres 1.227
Property Description
Location
State TX
County Wilson
Interior
Interior Features Tray Ceiling(s), Ceiling Fan(s), Chandelier, Carbon Monoxide Detector, Cathedral Ceiling(s), Dining Area, Coffered Ceiling(s), Separate/Formal Dining Room, Double Vanity, Entrance Foyer, High Ceilings, Home Office, In-Law Floorplan, Open Floorplan, Sitting Area in Primary, Separate Shower, Natural Woodwork, Walk-In Closet(s), Breakfast Bar, Breakfast Area, Custom Cabinets
Heating Central, Electric
Cooling Central Air, Electric, 1 Unit, Attic Fan
Flooring Concrete, Ceramic Tile
Fireplaces Type None
Fireplace No
Appliance Electric Range, Oven, Plumbed For Ice Maker, Vented Exhaust Fan, Water Heater, Some Electric Appliances
Laundry Washer Hookup, Electric Dryer Hookup, Laundry Room
Exterior
Exterior Feature Outdoor Grill, Porch
Garage Spaces 2.0
Garage Description 2.0
Fence Brick, Back Yard, Front Yard, Goat Type, Masonry, Partial, Wire
Pool None
Community Features None, Street Lights
Utilities Available Electricity Available, Trash Collection Public
View Y/N No
Water Access Desc Public
View None
Roof Type Composition,Shingle
Porch Covered, Porch
Building
Story 1
Entry Level One
Foundation Slab
Sewer Aerobic Septic
Water Public
Architectural Style Contemporary/Modern
Level or Stories One
Construction Status Resale
Schools
School District La Vernia Isd
Others
Tax ID 0729-00000-02700
Security Features Smoke Detector(s)
Acceptable Financing Cash, Conventional, FHA, USDA Loan, VA Loan
Listing Terms Cash, Conventional, FHA, USDA Loan, VA Loan

Find out why customers are choosing LPT Realty to meet their real estate needs






