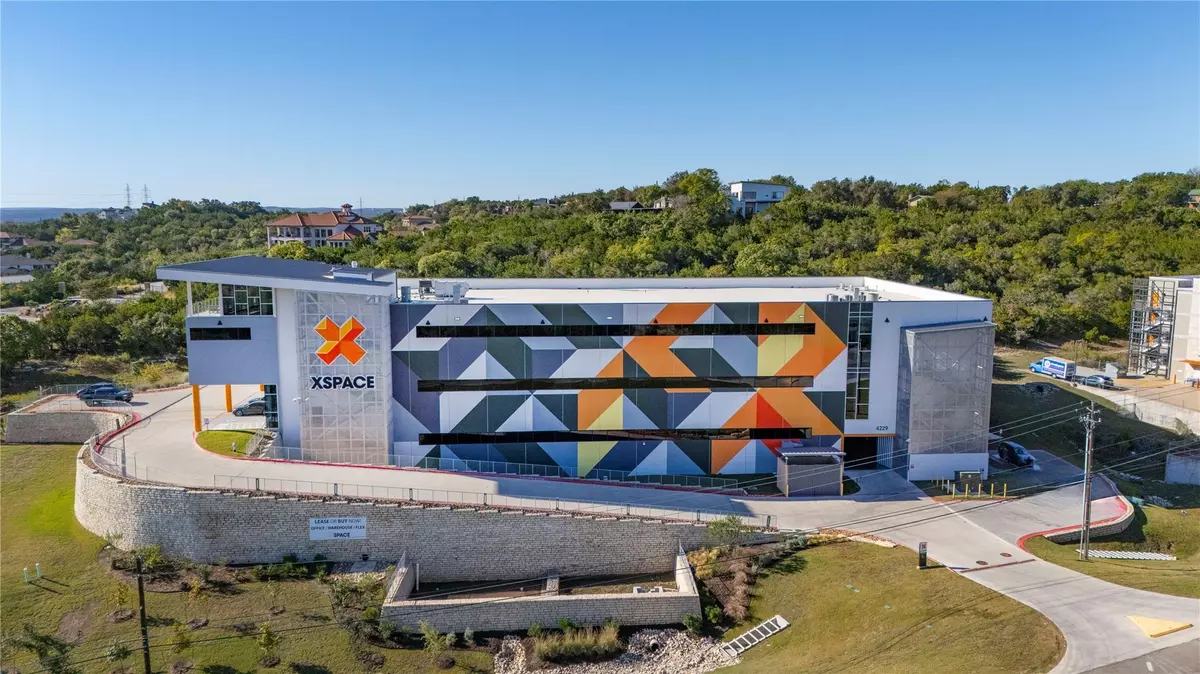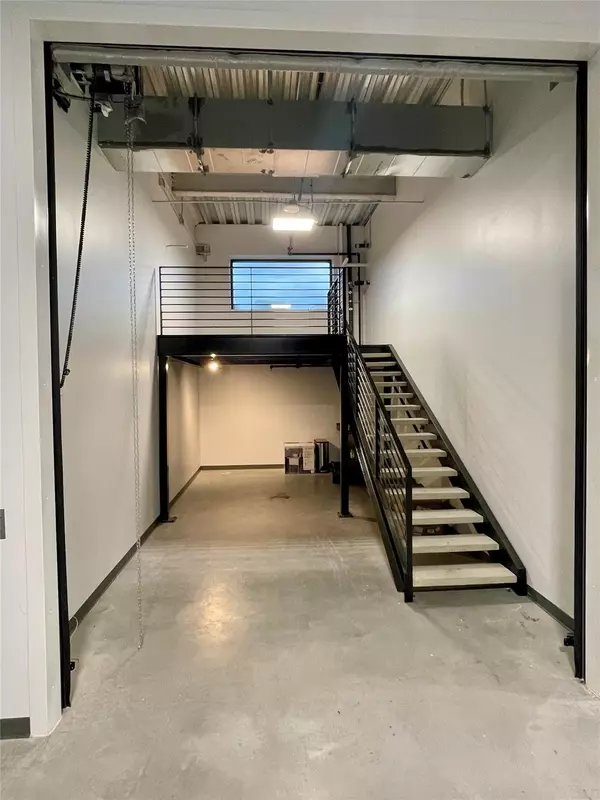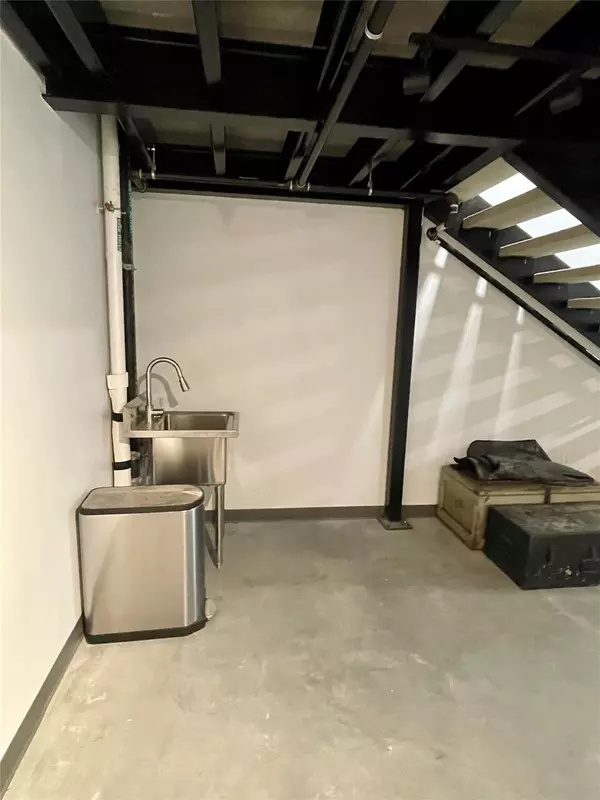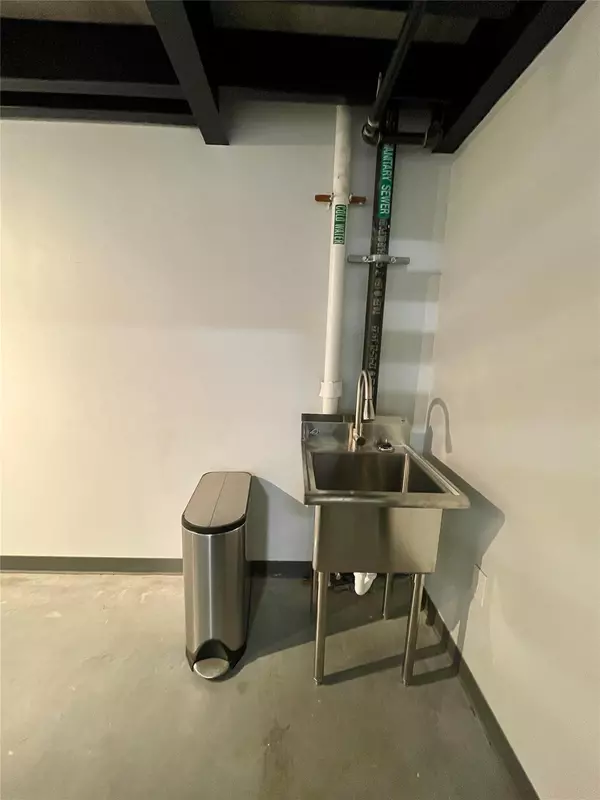450 SqFt
450 SqFt
Key Details
Property Type Commercial
Sub Type Mixed Use
Listing Status Active
Purchase Type For Sale
Square Footage 450 sqft
Price per Sqft $310
Subdivision Highland Club Village Sec 01
MLS Listing ID 9629043
Originating Board actris
Year Built 2021
Tax Year 2023
Lot Size 4.971 Acres
Acres 4.9711
Property Description
Location
State TX
County Travis
Interior
Heating Central, Electric, Forced Air, See Remarks
Cooling Central Air, Electric, See Remarks
Flooring Concrete
Fireplace No
Exterior
Utilities Available Electricity Available, High Speed Internet, Sewer Connected, Water Connected, See Remarks
View Bridge(s), Hill Country, Lake, Panoramic, Trees/Woods
Total Parking Spaces 1
Building
Story 4
Foundation Concrete Perimeter, Slab
Sewer Public Sewer
Water Public
Structure Type Concrete,Glass
New Construction No
Others
Special Listing Condition Standard
Find out why customers are choosing LPT Realty to meet their real estate needs






