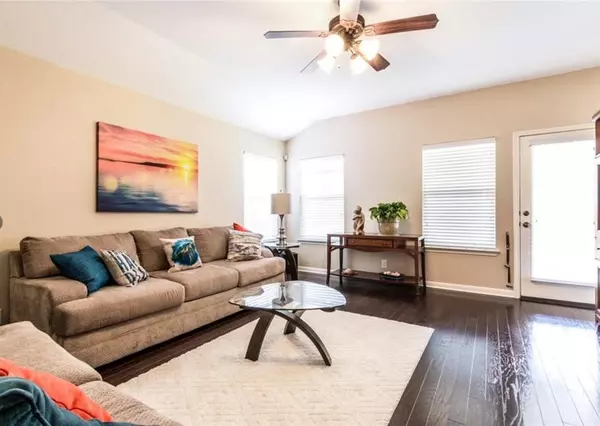4 Beds
2 Baths
2,135 SqFt
4 Beds
2 Baths
2,135 SqFt
Key Details
Property Type Single Family Home
Sub Type Single Family Residence
Listing Status Active
Purchase Type For Rent
Square Footage 2,135 sqft
Subdivision Creekview Ph 04
MLS Listing ID 8064866
Style 1st Floor Entry
Bedrooms 4
Full Baths 2
HOA Y/N Yes
Originating Board actris
Year Built 2011
Lot Size 6,621 Sqft
Acres 0.152
Lot Dimensions 60/100
Property Description
The spacious Primary Suite is a true retreat, complete with vaulted ceilings, dual vanities, a separate tub and shower, and an expansive walk-in closet.
Located just south of Whitestone, this home offers convenient access to Parmer Lane, Highway 183, and the scenic Brushy Creek Park. Situated in a picturesque community with walking paths and a sparkling pool, the property backs to a serene 2-acre green space, providing additional privacy and a tranquil setting.
Location
State TX
County Williamson
Rooms
Main Level Bedrooms 4
Interior
Interior Features Breakfast Bar, Coffered Ceiling(s), High Ceilings, Granite Counters, Double Vanity, Entrance Foyer, In-Law Floorplan, Multiple Living Areas, Pantry, Primary Bedroom on Main, Walk-In Closet(s)
Heating Central
Cooling Central Air
Flooring Carpet, Tile, Wood
Fireplaces Number 1
Fireplaces Type Family Room
Fireplace No
Appliance Dishwasher, Disposal, Electric Cooktop, Exhaust Fan, Microwave, Oven, Free-Standing Range, Refrigerator, Stainless Steel Appliance(s)
Exterior
Exterior Feature Gutters Partial, Private Yard
Garage Spaces 2.0
Fence Fenced, Wood
Pool None
Community Features Common Grounds, Curbs, Playground, Pool, Sidewalks
Utilities Available Electricity Connected, High Speed Internet, Sewer Connected, Water Connected
Waterfront Description None
View None
Roof Type Composition
Porch Porch
Total Parking Spaces 2
Private Pool No
Building
Lot Description Back to Park/Greenbelt, Sprinkler - Automatic, Trees-Small (Under 20 Ft)
Faces East
Foundation Slab
Sewer Public Sewer
Water Public
Level or Stories One
Structure Type Masonry – Partial
New Construction No
Schools
Elementary Schools Ronald Reagan
Middle Schools Artie L Henry
High Schools Vista Ridge
School District Leander Isd
Others
Pets Allowed Cats OK, Dogs OK, Small (< 20 lbs)
Num of Pet 2
Pets Allowed Cats OK, Dogs OK, Small (< 20 lbs)
Find out why customers are choosing LPT Realty to meet their real estate needs






