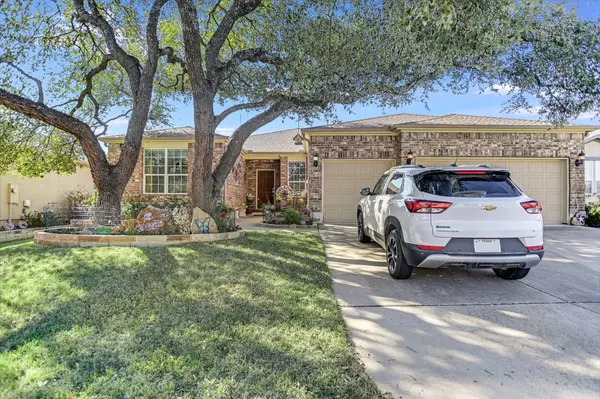3 Beds
3 Baths
2,589 SqFt
3 Beds
3 Baths
2,589 SqFt
Key Details
Property Type Single Family Home
Sub Type Single Family Residence
Listing Status Active
Purchase Type For Sale
Square Footage 2,589 sqft
Price per Sqft $243
Subdivision Sun City Texas Nbrhd 54
MLS Listing ID 2072651
Bedrooms 3
Full Baths 3
HOA Fees $1,900/ann
HOA Y/N Yes
Originating Board actris
Year Built 2012
Annual Tax Amount $10,274
Tax Year 2024
Lot Size 8,829 Sqft
Acres 0.2027
Property Description
Location
State TX
County Williamson
Rooms
Main Level Bedrooms 3
Interior
Interior Features Granite Counters, Crown Molding, Primary Bedroom on Main, Walk-In Closet(s)
Heating Central
Cooling Central Air
Flooring Carpet, Tile
Fireplace No
Appliance Built-In Gas Range, Dishwasher, Disposal, Microwave
Exterior
Exterior Feature Gas Grill, Gutters Partial
Garage Spaces 3.0
Fence Partial, Wrought Iron
Pool None
Community Features Clubhouse, Curbs, Dog Park, Fitness Center, Game/Rec Rm, Golf, Library, Picnic Area, Playground, Pool, Sidewalks, Tennis Court(s), Trail(s)
Utilities Available Electricity Connected, Natural Gas Connected, Sewer Connected, Water Connected
Waterfront Description None
View Park/Greenbelt
Roof Type Shingle
Porch Covered
Total Parking Spaces 3
Private Pool No
Building
Lot Description Back to Park/Greenbelt, Back Yard, Curbs, Front Yard, Near Golf Course, Sprinkler - Automatic, Sprinkler - In-ground
Faces North
Foundation Slab
Sewer Public Sewer
Water Public
Level or Stories One
Structure Type Brick Veneer
New Construction No
Schools
Elementary Schools Na_Sun_City
Middle Schools Na_Sun_City
High Schools Na_Sun_City
School District Georgetown Isd
Others
HOA Fee Include See Remarks
Special Listing Condition Probate Listing
Find out why customers are choosing LPT Realty to meet their real estate needs






