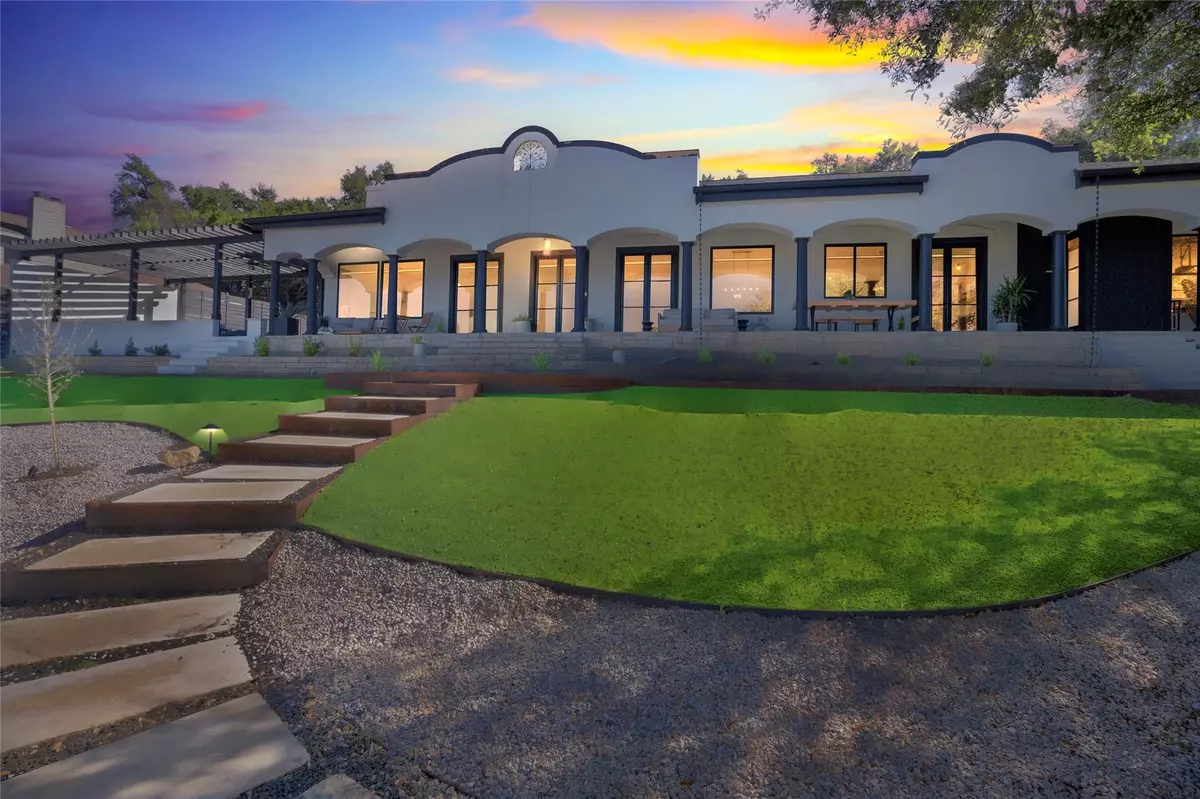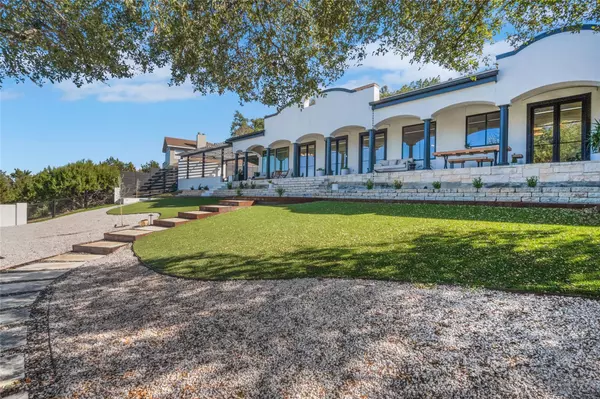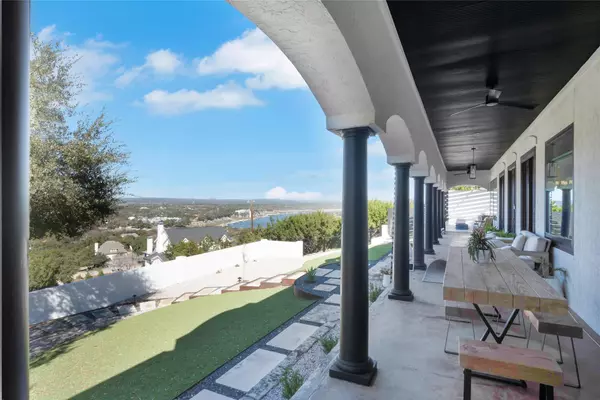4 Beds
4 Baths
3,678 SqFt
4 Beds
4 Baths
3,678 SqFt
Key Details
Property Type Single Family Home
Sub Type Single Family Residence
Listing Status Active
Purchase Type For Rent
Square Footage 3,678 sqft
Subdivision Briarcliff Inc Sec 04
MLS Listing ID 6893790
Style 1st Floor Entry,No Adjoining Neighbor
Bedrooms 4
Full Baths 3
Half Baths 1
HOA Y/N Yes
Originating Board actris
Year Built 2000
Lot Size 0.723 Acres
Acres 0.723
Property Description
The main kitchen, a dream for culinary enthusiasts, is outfitted with a substantial center island, Brazilian marble countertops, a Dacor built-in refrigerator, and a 48-inch gas range boasting 7 burners and a griddle. A private primary suite offers a serene retreat, featuring a spa-like bathroom and an attached sunroom or study. Beyond the kitchen, a separate apartment space adds versatility, complete with its own bedroom, bathroom, living room, kitchenette, and laundry.
Multiple outdoor living spaces elevate the experience: unwind on the covered patio with a ping pong table, relax in the year-round Caldera Utopia hot tub with a chiller, or savor Hill Country views from the pergola-shaded outdoor living room. The spacious fenced yard adds to the charm, offering room for relaxation and recreation alike.
Briarcliff provides a blend of community amenities and convenience. Residents enjoy access to Lake Travis with a boat ramp, marina, and nearby attractions like Willie Nelson's golf course and The Lighthouse Restaurant. Plus, you're just 15 minutes from the Hill Country Galleria, HEB, Whole Foods, and more. Zoned to the esteemed Lake Travis ISD, this home offers an opportunity to immerse yourself in the Lake Travis lifestyle while accommodating transitions like building or relocation.
Location
State TX
County Travis
Rooms
Main Level Bedrooms 3
Interior
Interior Features French Doors, Primary Bedroom on Main
Heating Propane
Cooling Central Air
Flooring Tile, Wood
Fireplaces Number 1
Fireplaces Type Propane
Fireplace No
Appliance Built-In Range, Built-In Refrigerator, Dishwasher, Disposal, Refrigerator
Exterior
Exterior Feature Gutters Partial
Garage Spaces 2.0
Fence Partial
Pool None
Community Features See Remarks
Utilities Available Electricity Available, High Speed Internet
Waterfront Description None
View Hill Country, Panoramic
Roof Type Shingle
Porch Patio, Porch
Total Parking Spaces 6
Private Pool No
Building
Lot Description Sloped Down
Faces Southwest
Foundation Slab
Sewer Septic Tank
Water Public
Level or Stories One
Structure Type Stucco
New Construction No
Schools
Elementary Schools West Cypress Hills
Middle Schools Lake Travis
High Schools Lake Travis
School District Lake Travis Isd
Others
Pets Allowed Dogs OK, Small (< 20 lbs)
Num of Pet 2
Pets Allowed Dogs OK, Small (< 20 lbs)
Find out why customers are choosing LPT Realty to meet their real estate needs






