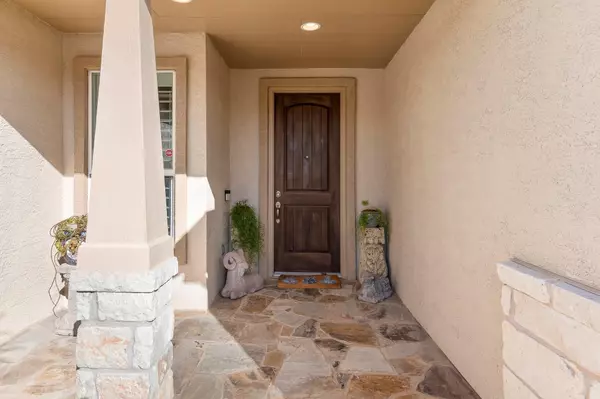3 Beds
3 Baths
2,791 SqFt
3 Beds
3 Baths
2,791 SqFt
Key Details
Property Type Single Family Home
Sub Type Single Family Residence
Listing Status Active Under Contract
Purchase Type For Sale
Square Footage 2,791 sqft
Price per Sqft $254
Subdivision Sun City Texas Pud Nbrhd 56
MLS Listing ID 4456450
Bedrooms 3
Full Baths 3
HOA Fees $1,900/ann
HOA Y/N Yes
Originating Board actris
Year Built 2016
Annual Tax Amount $5,268
Tax Year 2024
Lot Size 7,797 Sqft
Acres 0.179
Property Description
Experience the perfect blend of comfort and elegance in this roomy, well-maintained home with upgrades galore (see list in home). From a dedicated study to the bright and roomy gourmet kitchen equipped with a gas cooktop plus double oven... to the "sunroom" option when built, this home has it all. That, combined with the dining area and big island set the stage for memorable gatherings with family and friends. No carpet, crown molding, tray ceilings, 2 primary suites plus an additional guest room and bath.... the list goes on. Step outside to the serene backyard with a covered porch and extended patio that offers a view of the greenbelt and professionally landscaped garden, perfect for outdoor entertainment or quiet relaxation. This home combines luxury with functionality and is a must-see for anyone looking for a quality Sun City home.
Location
State TX
County Williamson
Rooms
Main Level Bedrooms 3
Interior
Interior Features Two Primary Suties, Built-in Features, Ceiling Fan(s), Tray Ceiling(s), Quartz Counters, Crown Molding, Double Vanity, Electric Dryer Hookup, Entrance Foyer, French Doors, Kitchen Island, Multiple Dining Areas, No Interior Steps, Open Floorplan, Pantry, Primary Bedroom on Main, Recessed Lighting, Storage, Walk-In Closet(s), Washer Hookup
Heating Central, Natural Gas
Cooling Ceiling Fan(s), Central Air, Electric
Flooring Tile
Fireplaces Number 1
Fireplaces Type Gas, Living Room
Fireplace No
Appliance Dishwasher, Disposal, Gas Cooktop, Microwave, Double Oven, Plumbed For Ice Maker, Refrigerator, Stainless Steel Appliance(s), Vented Exhaust Fan, Washer/Dryer, Water Heater, Water Softener Owned
Exterior
Exterior Feature Gutters Partial
Garage Spaces 3.0
Fence Back Yard, Wrought Iron
Pool None
Community Features BBQ Pit/Grill, Common Grounds, Dog Park, Fishing, Fitness Center, Golf, High Speed Internet, Lake, Library, Package Service, Park, Picnic Area, Planned Social Activities, Playground, Pool, Putting Green, Restaurant, Sidewalks, Tennis Court(s), Underground Utilities, Trail(s)
Utilities Available Cable Connected, Electricity Connected, Natural Gas Connected, Sewer Connected, Underground Utilities, Water Connected
Waterfront Description None
View Park/Greenbelt
Roof Type Composition
Porch Covered, Front Porch, Patio, Rear Porch
Total Parking Spaces 5
Private Pool No
Building
Lot Description Back to Park/Greenbelt, Back Yard, Front Yard, Landscaped, Sprinkler - Automatic, Trees-Small (Under 20 Ft)
Faces West
Foundation Slab
Sewer Public Sewer
Water Public
Level or Stories One
Structure Type Stone,Stucco
New Construction No
Schools
Elementary Schools Na_Sun_City
Middle Schools Na_Sun_City
High Schools Na_Sun_City
School District Georgetown Isd
Others
HOA Fee Include Common Area Maintenance
Special Listing Condition Standard
Find out why customers are choosing LPT Realty to meet their real estate needs






