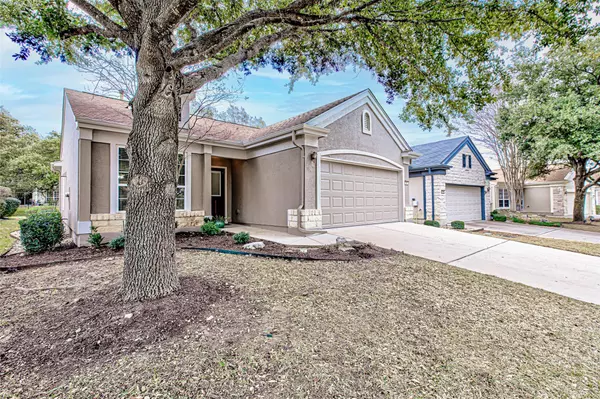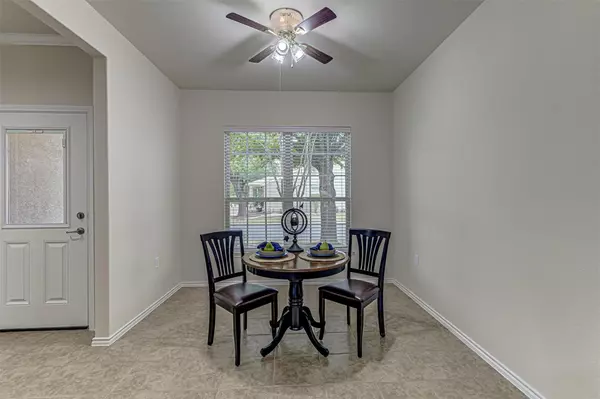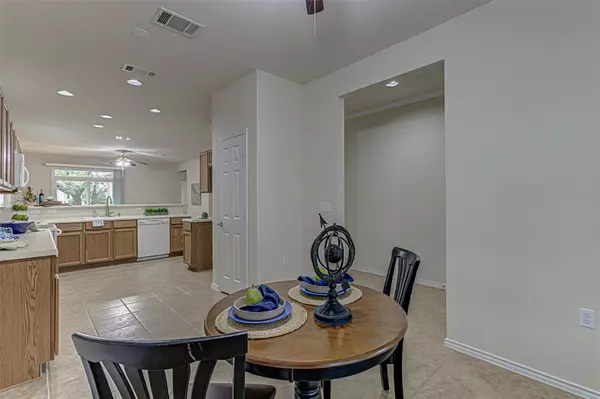3 Beds
2 Baths
1,597 SqFt
3 Beds
2 Baths
1,597 SqFt
Key Details
Property Type Single Family Home
Sub Type Single Family Residence
Listing Status Active
Purchase Type For Sale
Square Footage 1,597 sqft
Price per Sqft $194
Subdivision Sun City Georgetown Neighborhood 25 Pud
MLS Listing ID 7728705
Bedrooms 3
Full Baths 2
HOA Fees $844/qua
HOA Y/N Yes
Originating Board actris
Year Built 2006
Annual Tax Amount $5,947
Tax Year 2024
Lot Size 5,440 Sqft
Acres 0.1249
Property Description
The primary suite includes a large walk-in closet and an en-suite bath with dual vanities. Recent updates include fresh interior and exterior paint (2025), Roof (2019), and a newer water heater. Washer and dryer will convey.
Enjoy the low-maintenance of this Lock and Leave home, and convenience of Sun City living!
Location
State TX
County Williamson
Rooms
Main Level Bedrooms 3
Interior
Interior Features Breakfast Bar, Ceiling Fan(s), Laminate Counters, Stone Counters, Double Vanity, Electric Dryer Hookup, Eat-in Kitchen, Entrance Foyer, No Interior Steps, Open Floorplan, Pantry, Primary Bedroom on Main, Recessed Lighting, Walk-In Closet(s), Washer Hookup
Heating Central, Forced Air, Natural Gas
Cooling Ceiling Fan(s), Central Air, Electric
Flooring Tile, Vinyl
Fireplace No
Appliance Dishwasher, Disposal, Dryer, Electric Range, Exhaust Fan, Microwave, Plumbed For Ice Maker, Free-Standing Electric Range, Vented Exhaust Fan, Washer, Washer/Dryer, Water Heater
Exterior
Exterior Feature Gutters Partial, No Exterior Steps
Garage Spaces 2.0
Fence None
Pool None
Community Features Common Grounds, Curbs, Dog Park, Fitness Center, Golf, High Speed Internet, Hot Tub, Lake, Library, Lock and Leave, Park, Pet Amenities, Planned Social Activities, Pool, Restaurant, Sidewalks, Sport Court(s)/Facility, Street Lights, Tennis Court(s), Underground Utilities
Utilities Available Cable Available, Electricity Connected, High Speed Internet, Natural Gas Connected, Phone Available, Sewer Connected, Underground Utilities, Water Connected
Waterfront Description None
View Neighborhood, Park/Greenbelt
Roof Type Composition,Shingle
Porch Covered, Porch, Rear Porch
Total Parking Spaces 4
Private Pool No
Building
Lot Description Back Yard, Front Yard, Sprinkler - Automatic, Sprinkler - In Rear, Sprinkler - In Front, Sprinkler - In-ground, Sprinkler - Side Yard, Trees-Medium (20 Ft - 40 Ft)
Faces Southwest
Foundation Slab
Sewer Public Sewer
Water Public
Level or Stories One
Structure Type Stone Veneer,Stucco
New Construction No
Schools
Elementary Schools Na_Sun_City
Middle Schools Na_Sun_City
High Schools Na_Sun_City
School District Jarrell Isd
Others
HOA Fee Include Common Area Maintenance,Maintenance Grounds
Special Listing Condition Standard
Find out why customers are choosing LPT Realty to meet their real estate needs






