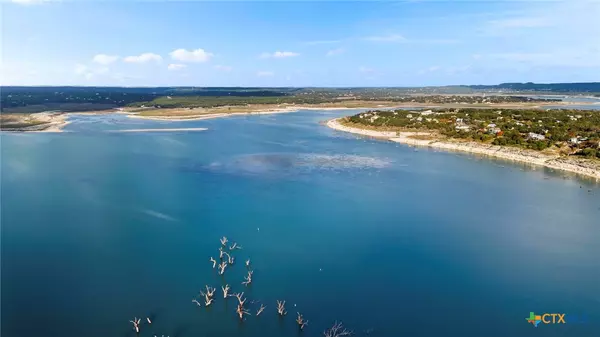3 Beds
2 Baths
1,929 SqFt
3 Beds
2 Baths
1,929 SqFt
Key Details
Property Type Single Family Home
Sub Type Single Family Residence
Listing Status Active
Purchase Type For Sale
Square Footage 1,929 sqft
Price per Sqft $466
Subdivision Canyon Spgs Resort 4
MLS Listing ID 568036
Style Contemporary/Modern,Ranch
Bedrooms 3
Full Baths 2
Construction Status Resale
HOA Y/N No
Year Built 2019
Lot Size 0.772 Acres
Acres 0.772
Property Description
Location
State TX
County Comal
Direction Northwest
Interior
Interior Features All Bedrooms Down, Attic, Built-in Features, Ceiling Fan(s), Carbon Monoxide Detector, Separate/Formal Dining Room, Double Vanity, Entrance Foyer, High Ceilings, Primary Downstairs, Multiple Dining Areas, Main Level Primary, Open Floorplan, Permanent Attic Stairs, Recessed Lighting, Smart Home, Smart Thermostat, Wired for Data, Walk-In Closet(s), Bedroom on Main Level, Custom Cabinets
Heating Central
Cooling Central Air, 1 Unit, Attic Fan
Flooring Carpet, Ceramic Tile
Fireplaces Type None
Fireplace No
Appliance Dishwasher, Disposal, Gas Range, Plumbed For Ice Maker, Refrigerator, Range Hood, Some Gas Appliances, Microwave, Water Softener Owned
Laundry Washer Hookup, Electric Dryer Hookup, Inside, Laundry in Utility Room, Main Level, Laundry Room
Exterior
Exterior Feature Balcony, Deck, Porch, Propane Tank - Owned
Parking Features Attached, Door-Multi, Garage Faces Front, Garage, Garage Door Opener, Oversized, RV Garage
Garage Spaces 2.0
Garage Description 2.0
Fence None
Pool Community, Fenced, In Ground, Outdoor Pool
Community Features Boat Facilities, Playground, Park, Tennis Court(s), Community Pool, Dock
Utilities Available Electricity Available, Natural Gas Connected, High Speed Internet Available, Propane
Waterfront Description Dock Access,Water Access,Other
View Y/N Yes
View Lake, Water
Roof Type Metal
Accessibility Levered Handles, Low Threshold Shower, Accessible Doors
Porch Balcony, Covered, Deck, Porch
Building
Faces Northwest
Story 1
Entry Level One
Foundation Slab
Sewer Not Connected (at lot), Public Sewer, Septic Tank
Architectural Style Contemporary/Modern, Ranch
Level or Stories One
Construction Status Resale
Schools
Elementary Schools Startzville
Middle Schools Mountain Valley Middle School
High Schools Canyon Lake High School
School District Comal Isd
Others
Tax ID 15978
Acceptable Financing Cash, Conventional, FHA, VA Loan
Listing Terms Cash, Conventional, FHA, VA Loan

Find out why customers are choosing LPT Realty to meet their real estate needs






