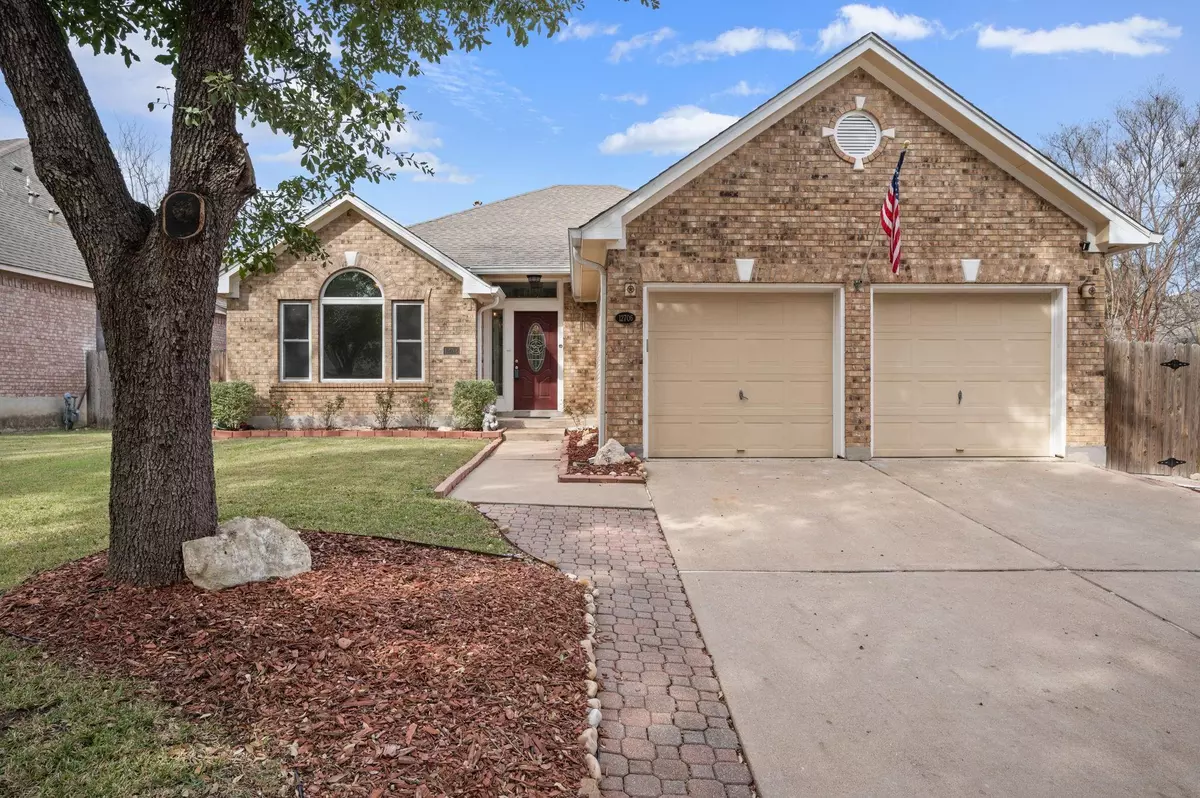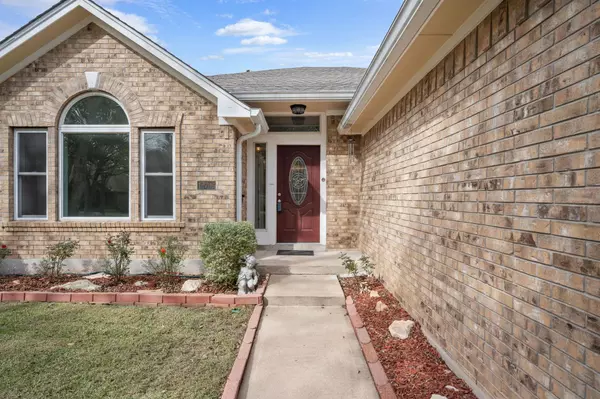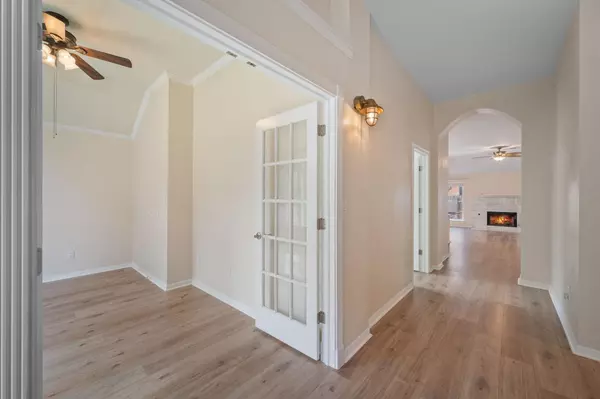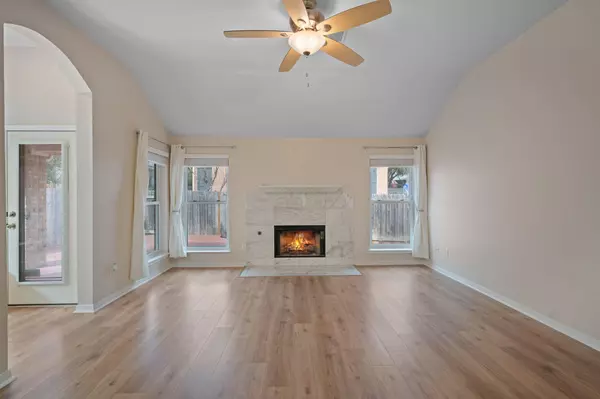4 Beds
2 Baths
1,958 SqFt
4 Beds
2 Baths
1,958 SqFt
OPEN HOUSE
Sun Feb 02, 2:00pm - 4:00pm
Key Details
Property Type Single Family Home
Sub Type Single Family Residence
Listing Status Active
Purchase Type For Sale
Square Footage 1,958 sqft
Price per Sqft $275
Subdivision Scofield Ph 06 Sec 02
MLS Listing ID 6256611
Style Single level Floor Plan
Bedrooms 4
Full Baths 2
HOA Fees $125/qua
HOA Y/N Yes
Originating Board actris
Year Built 1993
Annual Tax Amount $10,161
Tax Year 2024
Lot Size 6,860 Sqft
Acres 0.1575
Property Description
Location
State TX
County Travis
Rooms
Main Level Bedrooms 4
Interior
Interior Features Breakfast Bar, High Ceilings, Crown Molding, Double Vanity, Electric Dryer Hookup, No Interior Steps, Pantry, Primary Bedroom on Main, Recessed Lighting, Walk-In Closet(s), Washer Hookup
Heating Central
Cooling Central Air
Flooring Vinyl
Fireplaces Number 1
Fireplaces Type Gas Starter
Fireplace No
Appliance Dishwasher, Disposal, Microwave, Free-Standing Gas Oven, Gas Oven, Stainless Steel Appliance(s)
Exterior
Exterior Feature Exterior Steps, Garden, Gutters Full, Lighting
Garage Spaces 2.0
Fence Fenced, Wood
Pool None
Community Features Park, Playground, Pool, Trail(s)
Utilities Available Above Ground
Waterfront Description None
View None
Roof Type Shingle
Porch Deck
Total Parking Spaces 2
Private Pool No
Building
Lot Description Sprinkler - Automatic, Trees-Medium (20 Ft - 40 Ft), Trees-Small (Under 20 Ft)
Faces Southeast
Foundation Slab
Sewer Public Sewer
Water Public
Level or Stories One
Structure Type Brick Veneer
New Construction No
Schools
Elementary Schools Parmer Lane
Middle Schools Westview
High Schools John B Connally
School District Pflugerville Isd
Others
HOA Fee Include See Remarks
Special Listing Condition Standard
Find out why customers are choosing LPT Realty to meet their real estate needs






