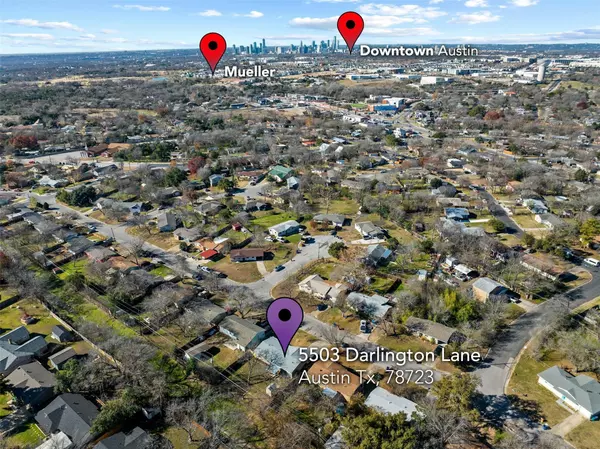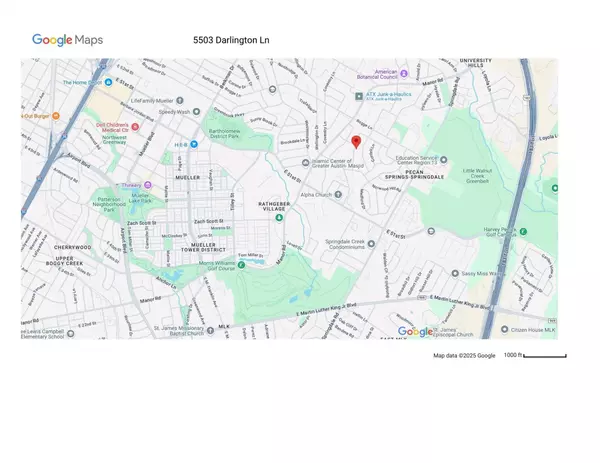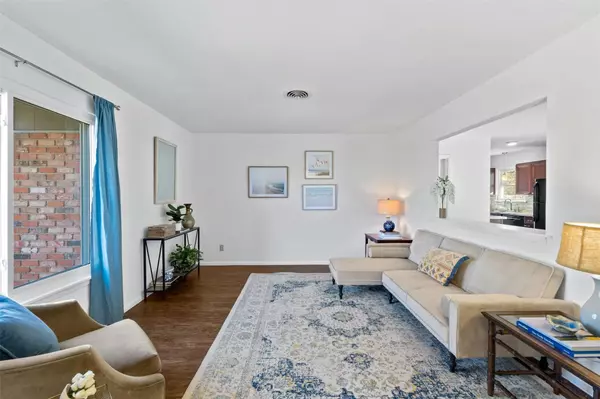3 Beds
2 Baths
1,160 SqFt
3 Beds
2 Baths
1,160 SqFt
Key Details
Property Type Single Family Home
Sub Type Single Family Residence
Listing Status Active
Purchase Type For Sale
Square Footage 1,160 sqft
Price per Sqft $426
Subdivision Windsor Park Hills Sec 01
MLS Listing ID 3359836
Bedrooms 3
Full Baths 2
HOA Y/N No
Originating Board actris
Year Built 1962
Tax Year 2024
Lot Size 7,274 Sqft
Acres 0.167
Lot Dimensions 7280
Property Description
Located in the hip, coveted neighborhood of Windsor Park Hills on a generously shaded .17 acre lot, you are just 1 mile from all of Mueller's incredible amenities and just a short walk to both Bartholomew Park and the Little Walnut Creek greenbelt.
This darling home charms from the moment you step in. The cozy front living room beckons you to sit back and relax, flanked by a large picture window overlooking the front yard. The spacious dining room flows seamlessly into an updated kitchen, with plenty of room for additional seating areas.
The owner's suite is bathed in natural light and includes two closets + an attached full bath. The perfectly positioned secondary bedrooms both face the lush backyard, while the guest bath features the grooviest vintage tile friends and family are sure to envy!
Step through the dining room's glass doors to an absolutely stunning backyard oasis framed by a gorgeous canopy of mature shade trees. As you sit beneath the covered back patio, take in the privacy and tranquility of a seasonal creek with no backyard neighbors! Pecan, peach and persimmon trees await you, in addition to a storage shed that can house all of your outdoor gardening tools.
The attached garage offers a plethora of possibilities with well designed storage, and would make for an excellent workshop or craft studio.
5503 Darlington Lane has been updated head-to-toe, making it a truly low-maintenance, turnkey home! The foundation was updated in 2014 with a lifetime transferable warranty, and all cast iron plumbing was replaced with PVC in 2015. Current owners have further added a new HVAC & roof ('23) and fresh interior paint ('25).
This rare offering combines the best of mid-century architecture with contemporary comfort in one of East Austin's hottest locations. Welcome home!
Location
State TX
County Travis
Rooms
Main Level Bedrooms 3
Interior
Interior Features Ceiling Fan(s), Laminate Counters, Gas Dryer Hookup, French Doors, Pantry, Primary Bedroom on Main, Washer Hookup
Heating Central, Natural Gas
Cooling Central Air, Electric
Flooring Laminate, Tile
Fireplaces Type None
Fireplace No
Appliance Dishwasher, Microwave, Free-Standing Electric Range, RNGHD, Water Heater
Exterior
Exterior Feature Gutters Full
Garage Spaces 1.0
Fence Chain Link, Privacy
Pool None
Community Features None
Utilities Available Cable Available, Electricity Connected, Natural Gas Connected, Sewer Connected, Water Connected
Waterfront Description None
View Neighborhood
Roof Type Composition
Porch Front Porch, Rear Porch
Total Parking Spaces 3
Private Pool No
Building
Lot Description Interior Lot, Level, Trees-Medium (20 Ft - 40 Ft)
Faces West
Foundation Slab
Sewer Public Sewer
Water Public
Level or Stories One
Structure Type Brick Veneer,HardiPlank Type,Wood Siding
New Construction No
Schools
Elementary Schools Pecan Springs
Middle Schools Pearce Middle
High Schools Northeast Early College
School District Austin Isd
Others
Special Listing Condition Standard
Find out why customers are choosing LPT Realty to meet their real estate needs






