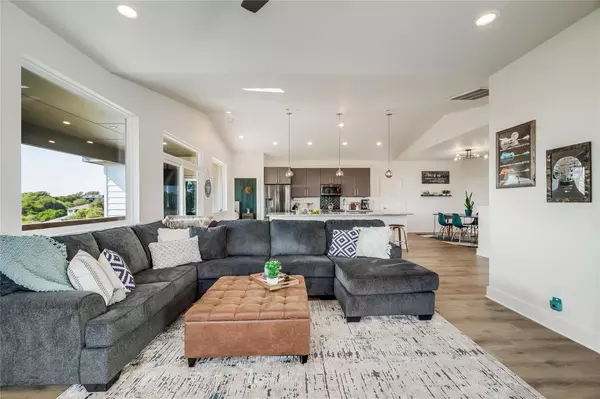4 Beds
3 Baths
2,866 SqFt
4 Beds
3 Baths
2,866 SqFt
Key Details
Property Type Single Family Home
Sub Type Single Family Residence
Listing Status Active
Purchase Type For Sale
Square Footage 2,866 sqft
Price per Sqft $235
Subdivision Point Venture Sec 03-2
MLS Listing ID 7325230
Bedrooms 4
Full Baths 2
Half Baths 1
HOA Fees $130/mo
HOA Y/N Yes
Originating Board actris
Year Built 2021
Annual Tax Amount $17,493
Tax Year 2024
Lot Size 9,674 Sqft
Acres 0.2221
Property Description
The home, built by Kenwood Homes, offers beautiful upgrades around every corner. Featuring two masters on the main floor, there are many opportunities to configure the home to the way you like to live. The kitchen, dining, and living room are all open to each other and the indoor/outdoor living to the back deck is so inviting. You'll see high-end touches throughout the home such as gold handle pulls, gorgeous mirrors, upgraded lighting, and a deep dark teal that accents the grey, white and black magically. There are accent walls and accent tile work throughout. Downstairs, there are two full bedrooms, a large laundry room and full bath. Underneath the stairs is a great space for story times or creating a fun space for reading or playing; there are tons of closets in this house. Two covered decks overlook the backyard which is large enough to have a pool, perhaps a container pool! Point Venture Amenities: Waterfront Park, 2 Boat Ramps, Playground, Pavilion, Basketball & Badminton Court, Fishing, Floating Restaurant, Golf Course, Pickle Ball, Gym, Library, Meeting Room, July 4th Parade & Festivities, Meal Get Togethers, Book Clubs, Parents Club, Live Music Venues, Trivia Nights, Bunko and so much more!!!
Location
State TX
County Travis
Rooms
Main Level Bedrooms 2
Interior
Interior Features Breakfast Bar, Ceiling Fan(s), High Ceilings, Quartz Counters, Double Vanity, Interior Steps, Kitchen Island, Open Floorplan, Pantry, Primary Bedroom on Main, Recessed Lighting, Soaking Tub, Walk-In Closet(s)
Heating Central
Cooling Ceiling Fan(s), Central Air
Flooring Vinyl, Wood
Fireplace No
Appliance Dishwasher, Disposal, Microwave, Free-Standing Electric Range
Exterior
Exterior Feature Balcony, Exterior Steps
Garage Spaces 2.0
Fence None
Pool None
Community Features Airport/Runway, Fitness Center, Golf, Lake, Planned Social Activities, Playground, Pool, Sport Court(s)/Facility, Underground Utilities
Utilities Available Electricity Connected, Sewer Connected, Water Connected
Waterfront Description None
View Hill Country, Lake, Panoramic
Roof Type Composition
Porch Covered, Deck, Rear Porch
Total Parking Spaces 4
Private Pool No
Building
Lot Description Landscaped, Public Maintained Road, Trees-Moderate
Faces West
Foundation Slab
Sewer Public Sewer
Water See Remarks
Level or Stories Two
Structure Type HardiPlank Type
New Construction No
Schools
Elementary Schools Lago Vista
Middle Schools Lago Vista
High Schools Lago Vista
School District Lago Vista Isd
Others
HOA Fee Include Common Area Maintenance
Special Listing Condition Standard
Find out why customers are choosing LPT Realty to meet their real estate needs






