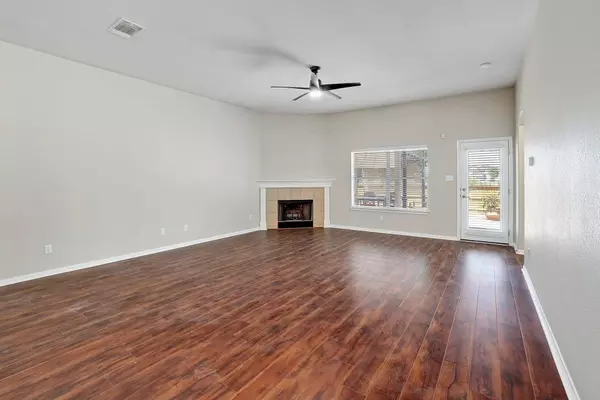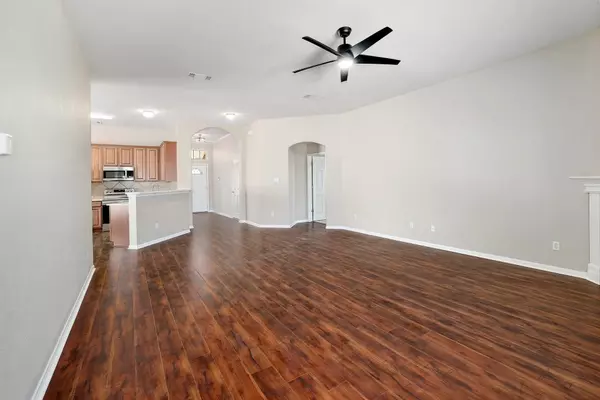3 Beds
2 Baths
1,858 SqFt
3 Beds
2 Baths
1,858 SqFt
Key Details
Property Type Single Family Home
Sub Type Single Family Residence
Listing Status Active
Purchase Type For Rent
Square Footage 1,858 sqft
Subdivision Summerlyn Ph L-1A
MLS Listing ID 2218151
Bedrooms 3
Full Baths 2
HOA Y/N Yes
Originating Board actris
Year Built 2006
Lot Size 6,795 Sqft
Acres 0.156
Property Description
Location
State TX
County Williamson
Rooms
Main Level Bedrooms 3
Interior
Interior Features Breakfast Bar, Ceiling Fan(s), Coffered Ceiling(s), Quartz Counters, Double Vanity, Electric Dryer Hookup, Eat-in Kitchen, In-Law Floorplan, Open Floorplan, Pantry, Primary Bedroom on Main, Soaking Tub, Walk-In Closet(s)
Heating Central, Electric
Cooling Ceiling Fan(s), Central Air, Electric
Flooring Tile, Wood
Fireplaces Number 1
Fireplaces Type Family Room
Fireplace No
Appliance Dishwasher, Disposal, Electric Range, Microwave, Stainless Steel Appliance(s)
Exterior
Exterior Feature Gutters Partial, Private Yard
Garage Spaces 2.0
Fence Privacy, Wood
Pool None
Community Features Cluster Mailbox, Common Grounds, Curbs, Dog Park, Park, Playground, Pool, Sidewalks, Sport Court(s)/Facility, Trail(s)
Utilities Available Cable Available, Electricity Connected, High Speed Internet, Phone Available, Sewer Available, Water Available
Waterfront Description None
View None
Roof Type Composition
Porch Arbor, Covered, Patio
Total Parking Spaces 2
Private Pool No
Building
Lot Description Back to Park/Greenbelt, Back Yard, Curbs, Front Yard, Interior Lot, Landscaped, Level, Sprinkler - Automatic
Faces East
Foundation Slab
Sewer MUD
Water Public
Level or Stories One
Structure Type Brick,HardiPlank Type
New Construction No
Schools
Elementary Schools Jim Plain
Middle Schools Knox Wiley
High Schools Glenn
School District Leander Isd
Others
Pets Allowed Cats OK, Dogs OK, Number Limit, Size Limit, Breed Restrictions, Call, Negotiable
Num of Pet 2
Pets Allowed Cats OK, Dogs OK, Number Limit, Size Limit, Breed Restrictions, Call, Negotiable
Find out why customers are choosing LPT Realty to meet their real estate needs






