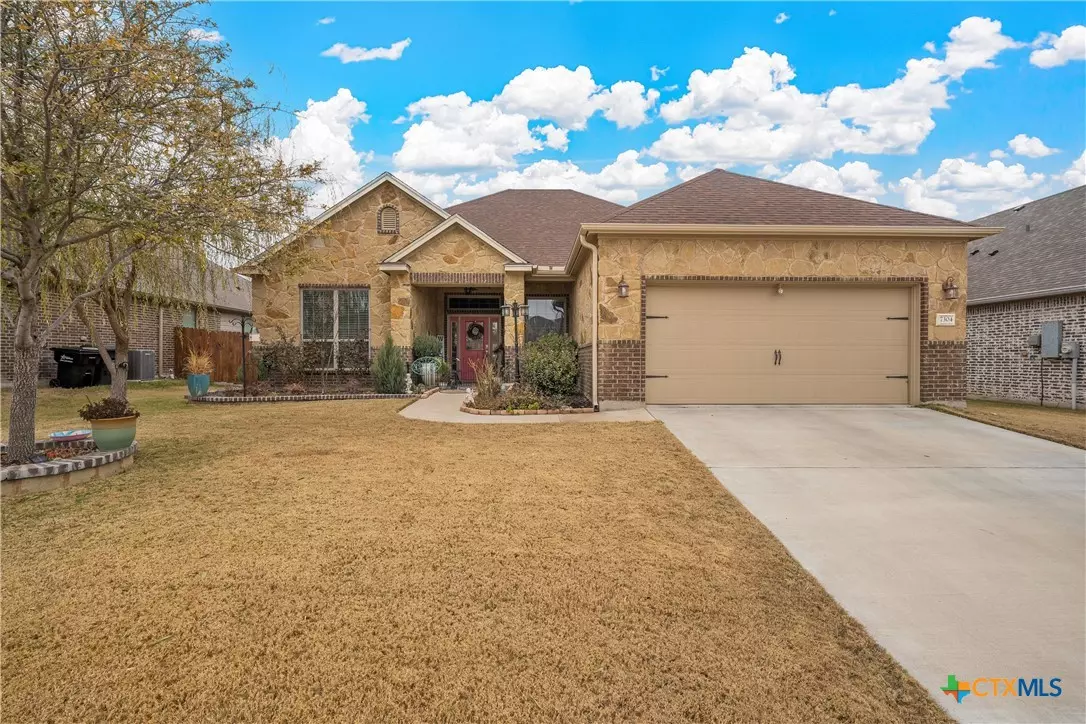3 Beds
2 Baths
2,006 SqFt
3 Beds
2 Baths
2,006 SqFt
Key Details
Property Type Single Family Home
Sub Type Single Family Residence
Listing Status Active
Purchase Type For Sale
Square Footage 2,006 sqft
Price per Sqft $169
Subdivision Hills Of Westwood Ph Ix
MLS Listing ID 569399
Style Contemporary/Modern,Other,See Remarks
Bedrooms 3
Full Baths 2
Construction Status Resale
HOA Y/N Yes
Year Built 2018
Lot Size 6,947 Sqft
Acres 0.1595
Property Description
Location
State TX
County Bell
Interior
Interior Features Attic, Ceiling Fan(s), Carbon Monoxide Detector, Crown Molding, Double Vanity, Garden Tub/Roman Tub, High Ceilings, Multiple Primary Suites, Multiple Closets, Open Floorplan, Separate Shower, Walk-In Closet(s), Breakfast Bar, Granite Counters, Kitchen Island, Kitchen/Family Room Combo, Kitchen/Dining Combo, Pantry, Solid Surface Counters
Heating Central, Electric
Cooling Central Air, Electric, 1 Unit
Flooring Laminate, Vinyl
Fireplaces Type None
Fireplace No
Appliance Dryer, Dishwasher, Electric Cooktop, Electric Range, Electric Water Heater, Disposal, Oven, Refrigerator, Water Heater, Washer, Some Electric Appliances, Built-In Oven, Cooktop, Microwave, Range
Laundry Laundry in Utility Room, Laundry Room
Exterior
Exterior Feature Other, See Remarks, Lighting
Garage Spaces 2.0
Garage Description 2.0
Fence Back Yard, Wood
Pool Community, Diving Board, Fenced, Outdoor Pool
Community Features Barbecue, Basketball Court, Community Pool
Utilities Available Electricity Available
View Y/N No
Water Access Desc Public
View None, Other
Roof Type Composition,Shingle
Building
Story 1
Entry Level One
Foundation Slab
Water Public
Architectural Style Contemporary/Modern, Other, See Remarks
Level or Stories One
Construction Status Resale
Schools
School District Belton Isd
Others
Tax ID 470747
Security Features Controlled Access
Acceptable Financing Cash, Conventional, FHA, Texas Vet, VA Loan
Listing Terms Cash, Conventional, FHA, Texas Vet, VA Loan

Find out why customers are choosing LPT Realty to meet their real estate needs






