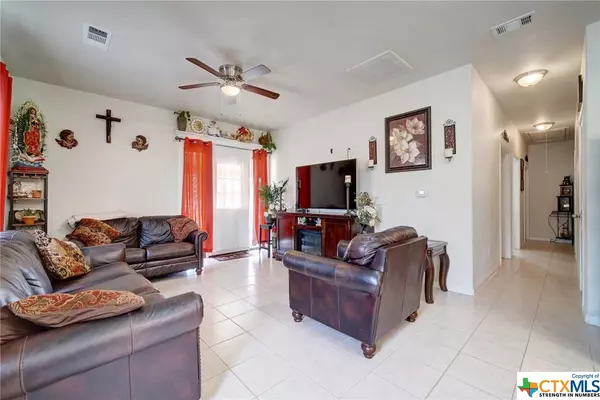$185,000
For more information regarding the value of a property, please contact us for a free consultation.
3 Beds
2 Baths
1,200 SqFt
SOLD DATE : 06/04/2020
Key Details
Property Type Single Family Home
Sub Type Single Family Residence
Listing Status Sold
Purchase Type For Sale
Square Footage 1,200 sqft
Price per Sqft $156
Subdivision Las Colinas Estates Subdivisio
MLS Listing ID 407426
Sold Date 06/04/20
Style Ranch
Bedrooms 3
Full Baths 2
HOA Fees $16/ann
HOA Y/N Yes
Year Built 2017
Lot Size 0.608 Acres
Acres 0.608
Property Description
Don't miss this home! Call Today to schedule a private showing of this beautiful 3 bedroom 2 bathroom custom home built 2017. Comes with all tile floors no carpet to worry about. Lots of cabinets in your open kitchen with granite counter tops. Both bathrooms have over-sized custom tile work in the shower. Over-sized yard is over ½ acre to give you lots of room to run around and no restrictions. Chicken coop is already built and ready for you to have your own eggs.
Location
State TX
County Bastrop
Interior
Interior Features Ceiling Fan(s), High Ceilings, Master Downstairs, Main Level Master, Shower Only, Separate Shower, Walk-In Closet(s), Eat-in Kitchen, Granite Counters
Heating Central, Electric
Cooling Central Air, Electric, 1 Unit
Flooring Tile
Fireplaces Type None
Fireplace No
Appliance Dishwasher, Electric Water Heater, Microwave, Some Electric Appliances, Range
Laundry Washer Hookup, Electric Dryer Hookup, Laundry in Utility Room, Main Level, Laundry Room
Exterior
Exterior Feature Covered Patio
Parking Features No Garage
Fence Chain Link, Privacy
Community Features None
Utilities Available Electricity Available
View Y/N No
Water Access Desc Community/Coop
View None
Roof Type Composition,Shingle
Porch Covered, Patio
Building
Story 1
Entry Level One
Foundation Slab
Sewer Septic Tank
Water Community/Coop
Architectural Style Ranch
Level or Stories One
Schools
Elementary Schools Elgin Elementary School
High Schools Elgin High School
School District Elgin Isd
Others
HOA Name Las Colinas Estate Owners Association
Tax ID 8702152
Acceptable Financing Cash, Conventional, FHA, USDA Loan
Listing Terms Cash, Conventional, FHA, USDA Loan
Financing Conventional
Read Less Info
Want to know what your home might be worth? Contact us for a FREE valuation!

Our team is ready to help you sell your home for the highest possible price ASAP

Bought with NON-MEMBER AGENT • Non Member Office
Find out why customers are choosing LPT Realty to meet their real estate needs






