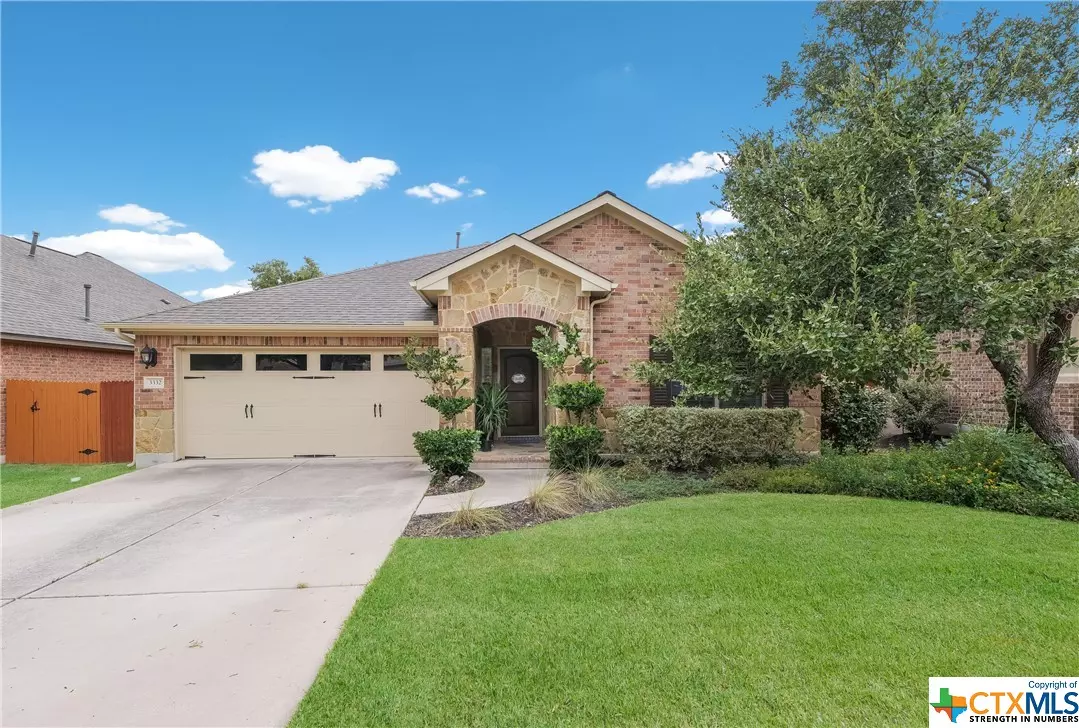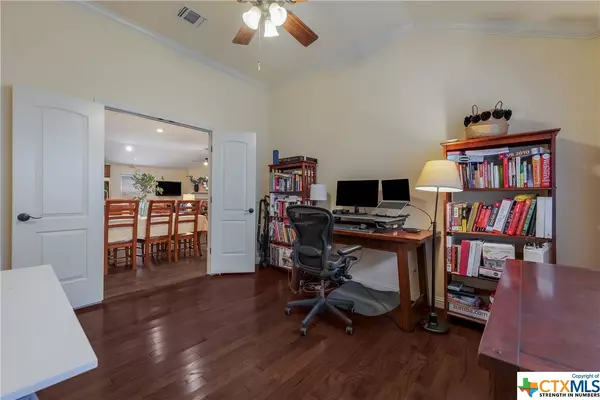$519,900
For more information regarding the value of a property, please contact us for a free consultation.
3 Beds
2 Baths
1,925 SqFt
SOLD DATE : 01/19/2024
Key Details
Property Type Single Family Home
Sub Type Single Family Residence
Listing Status Sold
Purchase Type For Sale
Square Footage 1,925 sqft
Price per Sqft $259
Subdivision Village At Mayfield Ranch Ph 05
MLS Listing ID 522012
Sold Date 01/19/24
Style Other
Bedrooms 3
Full Baths 2
Construction Status Resale
HOA Fees $50/qua
HOA Y/N Yes
Year Built 2009
Lot Size 6,560 Sqft
Acres 0.1506
Property Description
Welcome to your own secluded oasis in the highly desired subdivision of Mayfield Ranch. This luxury home offers 3 large bedrooms, 2 full baths and a beautiful French door study. Each bedroom offering new wood flooring and high ceilings for the full luxury experience. Besides its beautiful curb appeal, the home also offers a new roof, water heater, and AC. With its open floorplan, the kitchen features granite countertops, stainless appliances, double built-in wall ovens, gas stove top and so much more. Wait till you walk out to the newly renovated backyard with its' new rock patio, new private fence, beautiful plants and thick shade covering trees. Just some of the options this sought out neighborhood offers, is a park, community pool, amenity center and bike trails. With entertainment and shopping just minutes away, this property wont last long!
Location
State TX
County Williamson
Interior
Interior Features Ceiling Fan(s), Carbon Monoxide Detector, Double Vanity, Garden Tub/Roman Tub, High Ceilings, Home Office, Open Floorplan, See Remarks, Separate Shower, Walk-In Closet(s), Breakfast Bar, Custom Cabinets, Central Vacuum, Granite Counters, Kitchen Island, Kitchen/Family Room Combo
Heating Fireplace(s), Natural Gas
Cooling Central Air, 1 Unit
Flooring Hardwood, Tile
Fireplaces Number 1
Fireplaces Type Gas, Living Room
Fireplace Yes
Appliance Double Oven, Dishwasher, Gas Cooktop, Disposal, Gas Water Heater, Water Heater, Some Electric Appliances, Some Gas Appliances, Built-In Oven, Cooktop, Microwave
Laundry Washer Hookup, Electric Dryer Hookup, Laundry in Utility Room, Main Level, Laundry Room
Exterior
Exterior Feature Porch, Patio, Private Yard, Rain Gutters
Parking Features Door-Single, Garage Faces Front, Garage
Garage Spaces 2.0
Garage Description 2.0
Fence Back Yard, Stone, Wood
Pool None
Community Features Other, Park, See Remarks, Trails/Paths, Gutter(s), Street Lights
Utilities Available Electricity Available, Natural Gas Available, Phone Available
View Y/N No
Water Access Desc Public
View None
Roof Type Composition,Shingle
Porch Covered, Patio, Porch
Building
Story 1
Entry Level One
Foundation Slab
Sewer Public Sewer
Water Public
Architectural Style Other
Level or Stories One
Construction Status Resale
Schools
Elementary Schools Wolf Ranch Elementary School
Middle Schools Walsh Middle School
High Schools Stony Point High School
School District Round Rock Isd
Others
HOA Name Mayfield Ranch HOA
Tax ID R487157
Security Features Smoke Detector(s)
Acceptable Financing Cash, Conventional, FHA, VA Loan
Listing Terms Cash, Conventional, FHA, VA Loan
Financing Conventional
Read Less Info
Want to know what your home might be worth? Contact us for a FREE valuation!

Our team is ready to help you sell your home for the highest possible price ASAP

Bought with NON-MEMBER AGENT • Non Member Office
Find out why customers are choosing LPT Realty to meet their real estate needs






